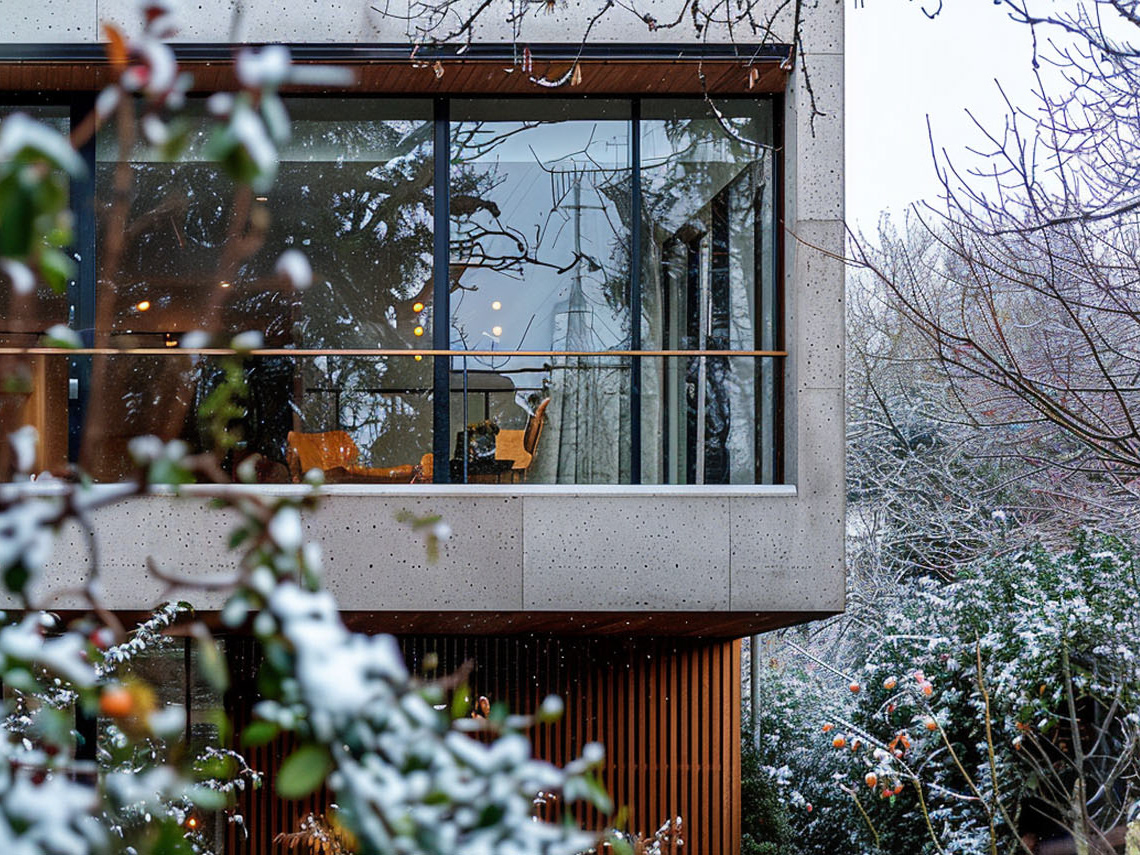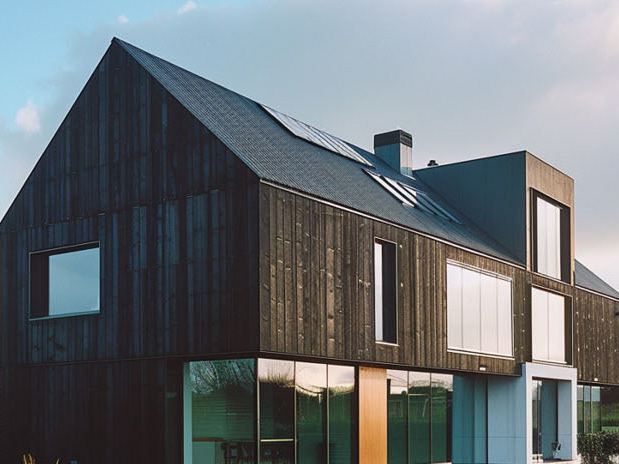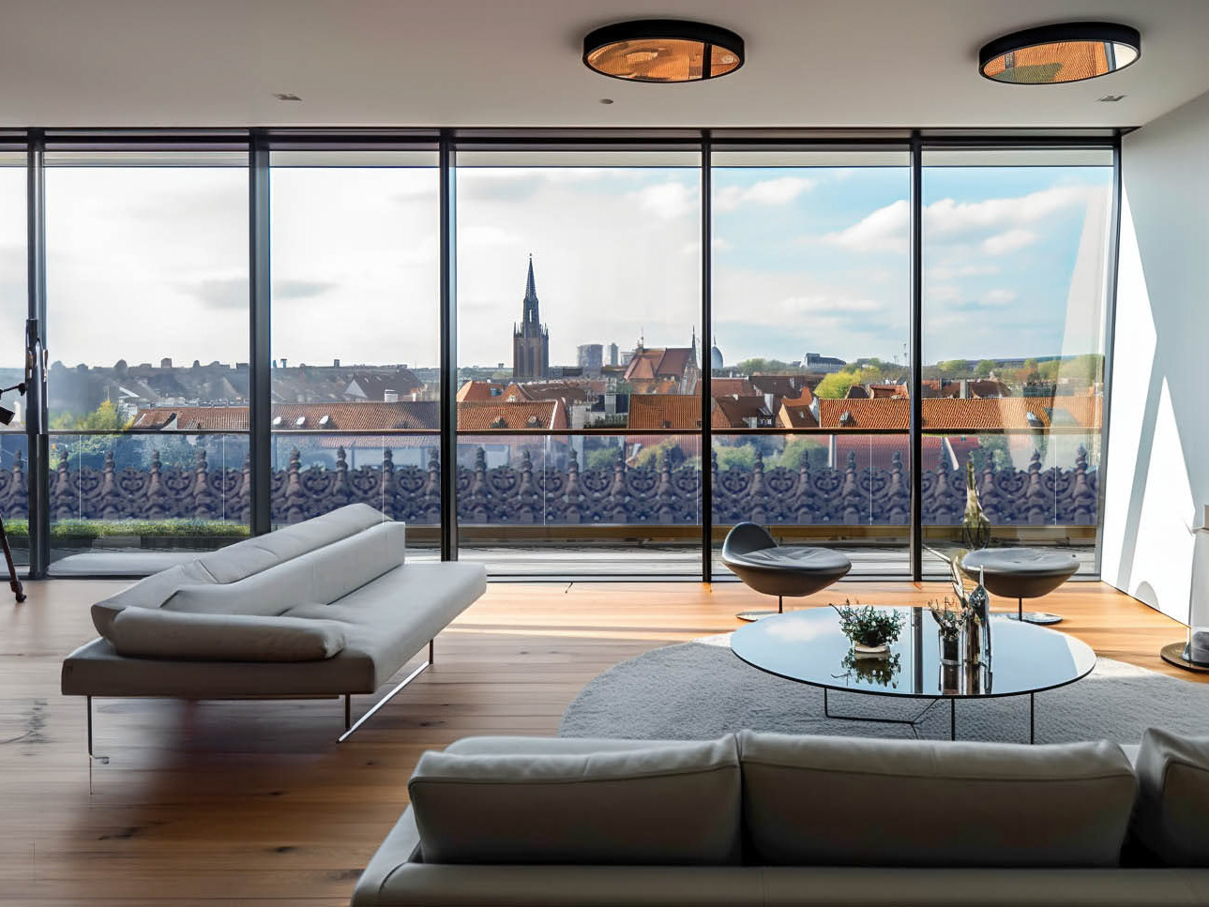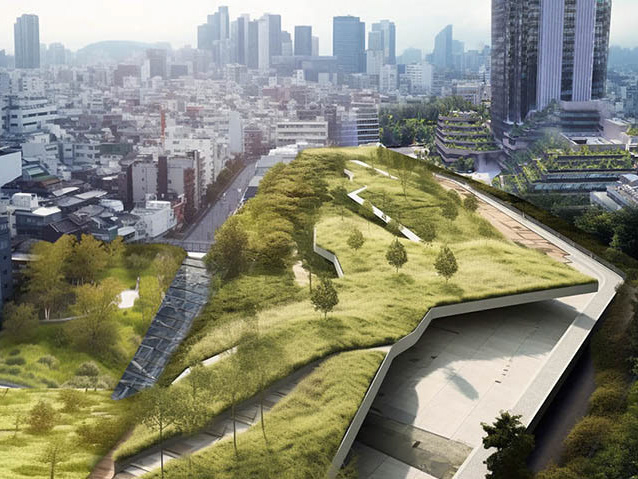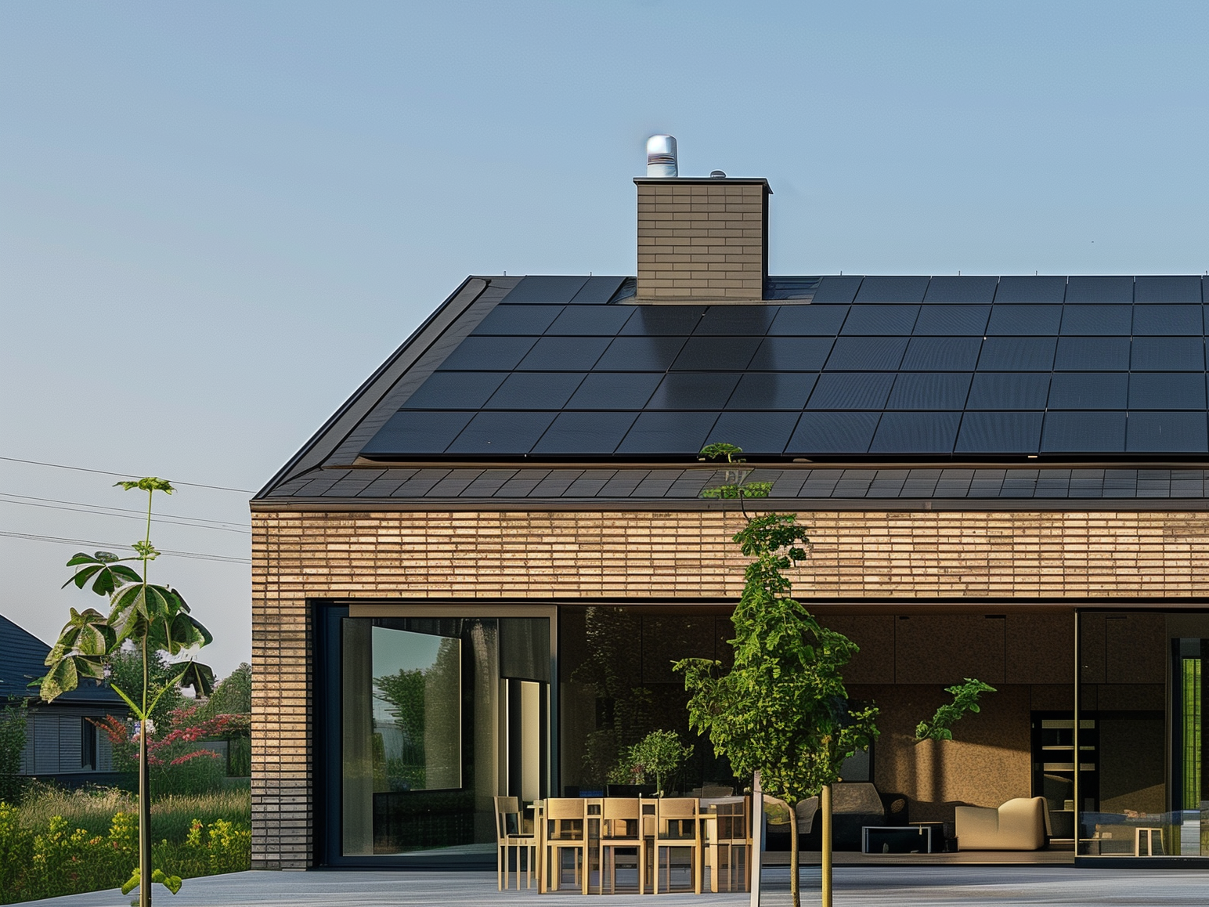Protected Structure Houses:
Tips to Restoration and Contemporary Adaptation
Suppose you're considering purchasing an old historic house, known for its age-old charm and cultural significance. In that case, checking if it's recognized as a Protected Structure in the Record of Protected Structures is crucial. This designation is significant because it mandates that the building's character and structural integrity, including both the exterior and interior, must be preserved by law. As a result, modernizing these properties is limited to certain extents, making it challenging to upgrade them to contemporary living standards. The guiding principle for dealing with such buildings should lean more towards repair and maintenance rather than replacement and modernization, placing this responsibility on the shoulders of both owners and occupants.
For those who already own a historic house listed as a Protected Structure and are contemplating renovations, it's vital to adhere to these regulations. In Ireland, these houses are listed to preserve their history and character, covering everything from their exterior appearance to interior details, and even the land and additional structures on the property. Simply put, if you're envisioning transforming an old Victorian house to meet modern living standards or integrating contemporary design by replacing historical elements, it might not be feasible. Therefore, consulting with a conservation expert to realistically assess the potential changes you envision is always a wise decision. It's also worth noting that not all historic and period houses are classified as Protected Structures, offering more leeway in design. However, aiming to retain the original essence and character of these homes is always encouraged.
This doesn't imply that modifications or changes to the layout are entirely off-limits for such buildings. However, if you wish to undertake any work on a protected structure that could materially affect its character, you will need to secure planning permission. This means that many types of work, which in another building would be considered exempted development, may not be exempted if the building is a protected structure. In essence, almost any work on a Protected Structure, regardless of its scale—from a small extension to minor alterations that would normally fall under 'exempted development' in standard buildings—will require planning permission. This underscores the importance of thoroughly understanding the specific legal and regulatory framework governing protected structures before embarking on any renovation or extension project.
Getting the Right Help
Starting with the right advice is crucial, especially when it comes to renovating or extending historic buildings. It's essential to find experts, such as conservation architects and skilled builders, who have a deep understanding of old buildings. These professionals ensure that any work done is in harmony with the building's original features and doesn't result in long-term damage. One practical step is to reach out to your local Conservation Officer, who can provide a list of architects experienced in dealing with such projects. Moreover, it's vital that every member of the design team, including engineers and contractors, has a solid background in working with historic structures. Their expertise is key to maintaining the integrity and character of your historic home while accommodating necessary updates or expansions.
Conservation Rules
Conservation Rules
Good conservation practices are essential for maintaining the unique character and integrity of historic homes. These practices focus on preserving the building's distinct qualities while ensuring any repairs or alterations do not compromise its historical value. Here are some fundamental conservation rules to follow:
● Repair Rather Than Replace: Always prioritize repairing original parts of the building. Replacement should be a last resort, only considered if the original elements are beyond repair and can no longer fulfil their intended function.
● Use Appropriate Materials: It's crucial to choose materials that are compatible with the original construction. Matching the materials maintains the aesthetic and structural integrity of the building.
● Reversible Techniques: Employ methods that can be reversed in the future. This approach allows for the correction of any unforeseen issues without causing damage to the building's character.
● Minimal Intervention: Undertake only the necessary work to preserve the building, avoiding any excessive alterations that could alter its essence.
● Holistic Consideration: Address issues in the context of the entire building. Understanding how different components interact can lead to more effective and sympathetic conservation strategies.
● Architectural Salvage: If using salvaged materials, ensure their origin is known and that they have been acquired ethically. This helps prevent the loss of historical materials and the potential harm to other historic buildings.
By adhering to these principles, you can effectively conserve and maintain the historical and architectural significance of your property, ensuring its legacy for future generations.
● Use Appropriate Materials: It's crucial to choose materials that are compatible with the original construction. Matching the materials maintains the aesthetic and structural integrity of the building.
● Reversible Techniques: Employ methods that can be reversed in the future. This approach allows for the correction of any unforeseen issues without causing damage to the building's character.
● Minimal Intervention: Undertake only the necessary work to preserve the building, avoiding any excessive alterations that could alter its essence.
● Holistic Consideration: Address issues in the context of the entire building. Understanding how different components interact can lead to more effective and sympathetic conservation strategies.
● Architectural Salvage: If using salvaged materials, ensure their origin is known and that they have been acquired ethically. This helps prevent the loss of historical materials and the potential harm to other historic buildings.
By adhering to these principles, you can effectively conserve and maintain the historical and architectural significance of your property, ensuring its legacy for future generations.
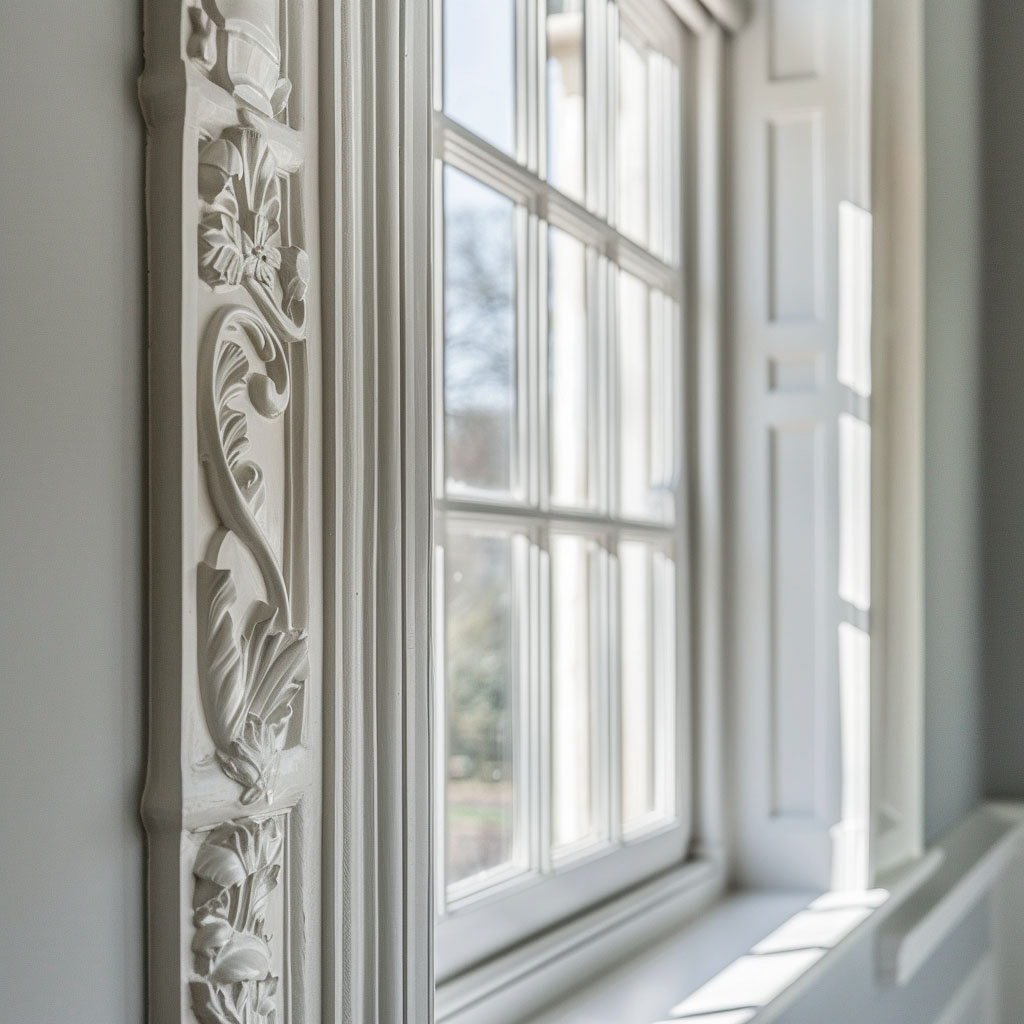

Energy Efficiency and Sustainability
With the climb in energy costs, the desire to make homes more energy-efficient is understandably on the rise. In modern properties, applying internal dry lining to external walls is a popular method for minimizing heat loss, which accounts for approximately 35% of a home's total energy leakage. Other significant sources of heat loss include floors (about 15%), typically through uninsulated suspended timber floors, roofs (around 25% through uninsulated spaces), and windows (10 – 15% depending on glass quality). Addressing these areas can lead to substantial savings and enhanced comfort for homeowners.
For owners of historic homes, particularly those designated as Protected Structures, the journey to improved energy efficiency comes with its unique set of challenges and constraints. Local conservation guidelines may restrict the extent to which a property can be modified to reduce heat loss, striking a necessary balance between energy efficiency goals and the preservation of historical integrity.
For owners of historic homes, particularly those designated as Protected Structures, the journey to improved energy efficiency comes with its unique set of challenges and constraints. Local conservation guidelines may restrict the extent to which a property can be modified to reduce heat loss, striking a necessary balance between energy efficiency goals and the preservation of historical integrity.
Despite these limitations, it's crucial to recognize that enhancing the energy efficiency of historic properties is not just about immediate benefits like reduced energy bills and increased comfort. It also plays a vital role in the broader context of environmental conservation. The construction industry's carbon footprint extends beyond the operational life of buildings, encompassing the production of building materials, construction processes, and the management of waste post-demolition. Upgrading older buildings to better meet current energy standards offers a sustainable alternative to demolition and reconstruction, conserving the "embodied energy" within existing structures.
To navigate these conservation constraints while improving energy efficiency, homeowners can adopt several non-intrusive measures that respect the property's historical character:
● Attic Insulation: Directly targeting the attic for insulation can markedly decrease heat loss, enhancing the overall energy efficiency of the building without impacting its aesthetic or structural integrity.
● Draught Proofing: Addressing gaps around windows and doors to seal off draughts maintains interior comfort and reduces the need for heating, preserving the building's original features while improving its energy performance
● Secondary Glazing: Adding secondary glazing to existing windows is an effective compromise, improving thermal and acoustic performance without altering the original window frames.
These strategies allow for the thoughtful integration of modern energy efficiency improvements within the fabric of historic properties. Implementing such measures ensures that these buildings can continue to contribute to our cultural heritage while aligning with contemporary environmental goals. Property owners, through careful consideration and application of these enhancements, can make a significant impact on reducing the built environment's carbon footprint, paving the way for a sustainable future that honours the past.
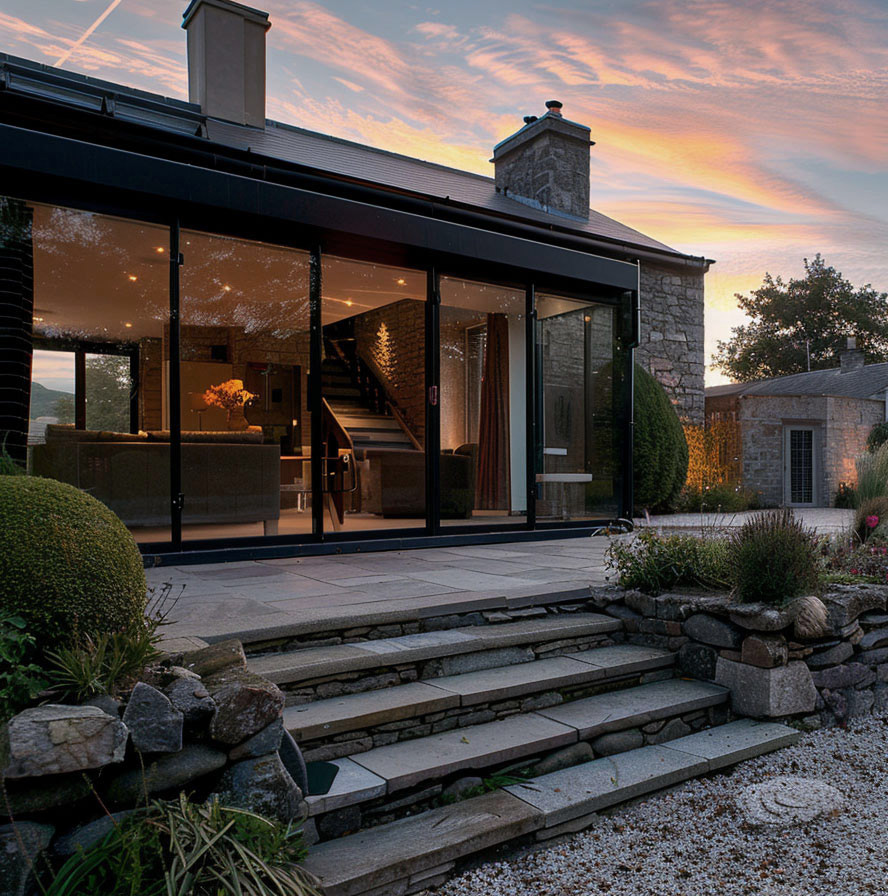
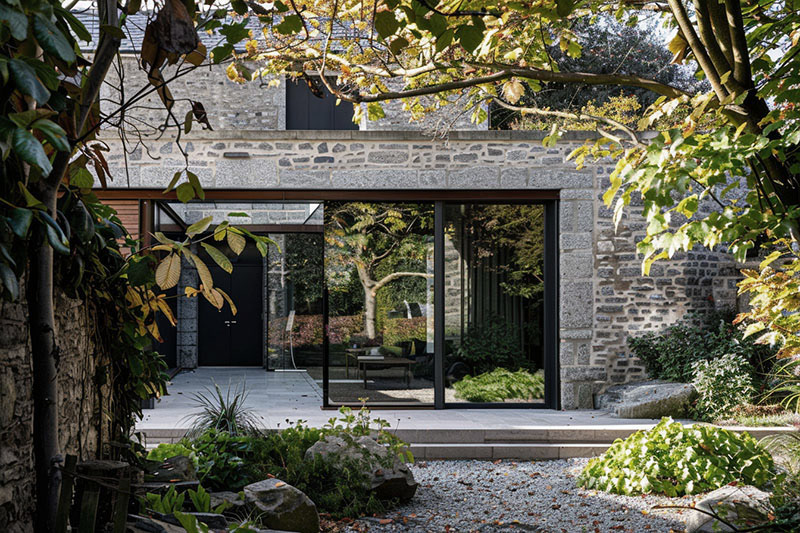
Understanding What's Allowed
For owners of Protected Structures, the modification process is intricately linked with planning permissions, a vital step to ensure the home's character remains intact. This process is grounded in understanding which modifications are allowed and which necessitate local authority approval. Engaging architects with a depth of experience in historical buildings is crucial. Their expertise navigates the complex regulatory environment, marrying historical authenticity with modern needs in a legally sound and respectful manner.
A practical measure in this endeavour is the application for a Section 57 Declaration. This declaration demarcates the boundaries of permissible works, laying the groundwork for modernizations that align with preservation principles. This procedure, akin to a planning application, requires detailed plans, elevations, and a comprehensive developmental description, anchored in an exhaustive property survey. Adhering to these guidelines ensures that renovations resonate with the property's historical and architectural essence, fostering a balance between conservation and contemporary living.
The journey of updating a historic home is a delicate balancing act between preservation and modernization, underscored by the technical nuances that protect the building's long-term integrity. Key to this balance is preserving the structure's inherent "breathability," pivotal in averting moisture-related complications, particularly with the introduction of modern amenities such as kitchens and bathrooms. These enhancements, though aimed at bolstering functionality, must be intricately woven into the fabric of the existing architecture, enhancing without overshadowing the building's storied past.
Preserving for the Future
Embarking on the journey of updating and extending a historic home necessitates a harmonious blend of its storied past with the requisites of contemporary living. Adherence to conservation guidelines, solicitation of expert counsel, and a thorough comprehension of planning statutes form the cornerstone of this endeavour. This multifaceted approach ensures the preservation of historic dwellings for posterity, all the while tailoring them to meet modern lifestyle needs.
For individuals navigating this path, a plethora of resources stand ready to offer guidance on a broad spectrum of topics, ranging from bolstering energy efficiency to the intricacies of undertaking extensions within the realm of historic edifices. Leveraging these resources, alongside engaging with professionals and experts in conservation, enables homeowners to adeptly traverse the complexities tied to the modernization of historic residences, thereby safeguarding their rich heritage.
________________________________________
Read Also
________________________________________
________________________________________
JACA
ARCHITECTURE+DESIGN


