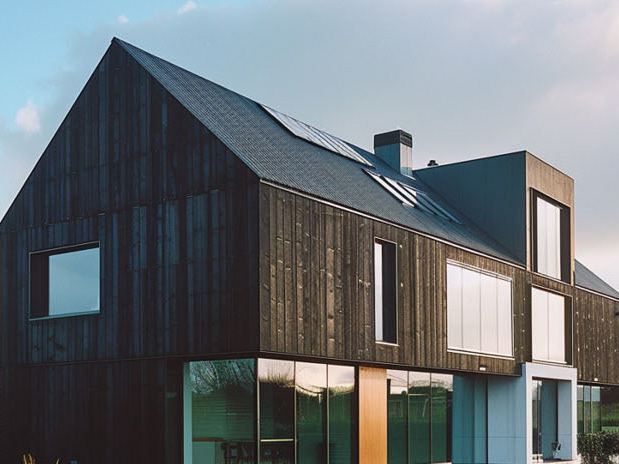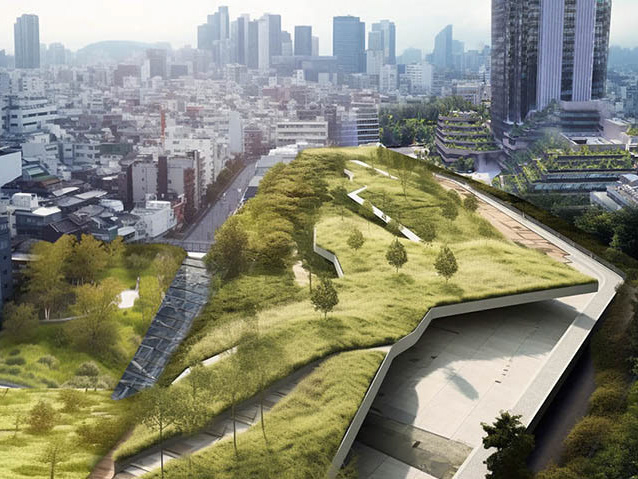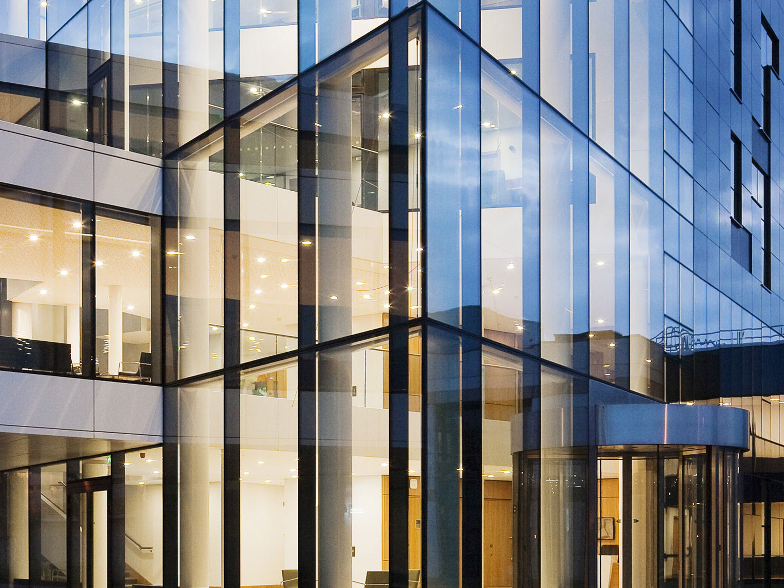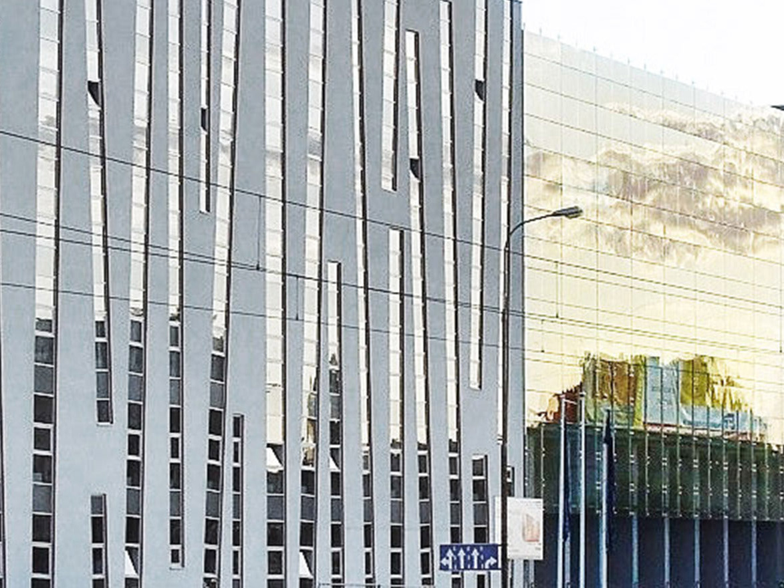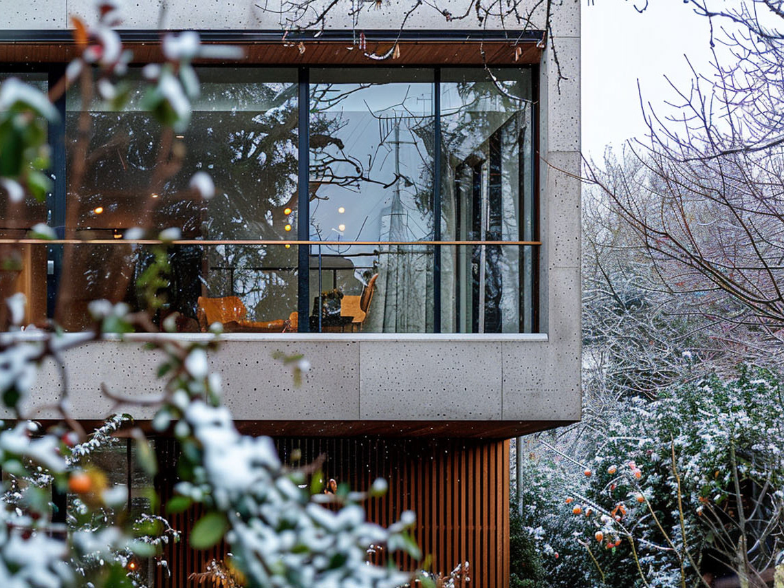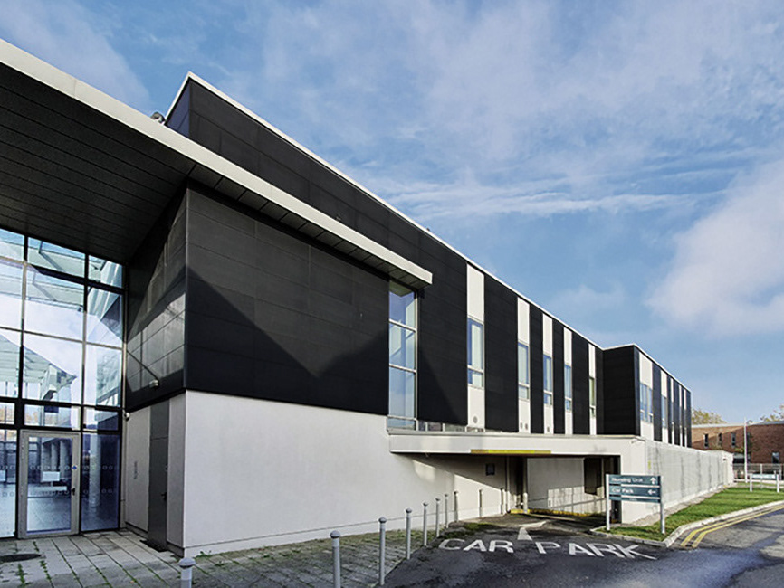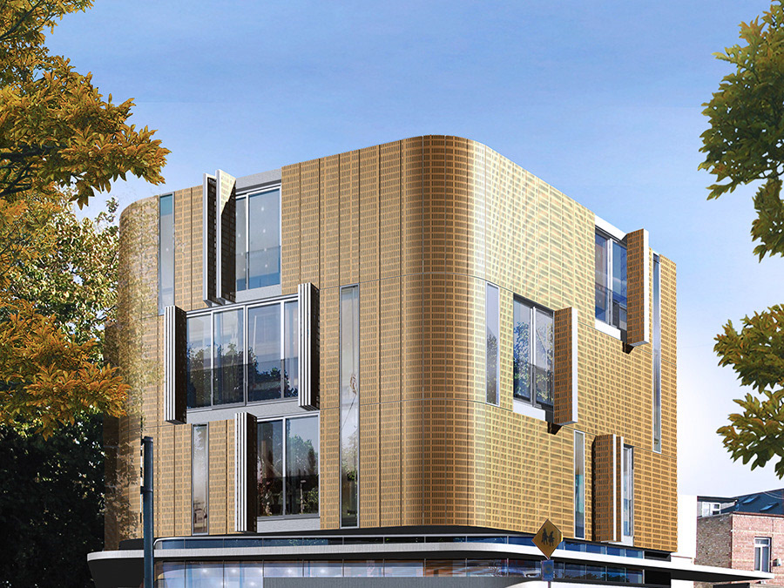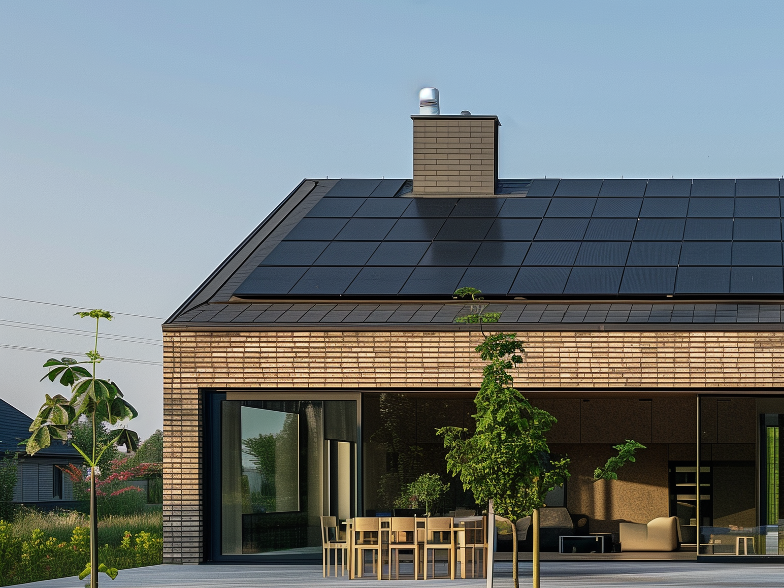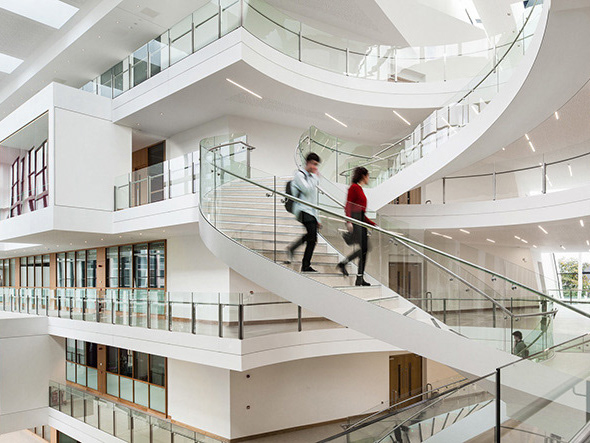The largest city in the historical region of Silesia, Wrocław, is often celebrated as the Polish Venice due to its extensive network of rivers and canals. Within this picturesque setting, the Wiscott Palace stands on the banks of one of these waterways. It provides breathtaking views of the canals and the neighbouring park, making it a notable landmark in the city. More than a mere edifice, the palace is a living link to Wrocław's rich heritage, offering a window into the vibrant history and urban life of the city.
Wiscott Palace is a heritage site, originally designed by the talented architect Wilhelm Werdelmann in 1897. Its striking facade and artistic details are admired to this day. The walls, which have resonated with the strategic deliberations of its first owner, Theodor Wiskott, have housed a range of functions, most recently serving as a respected bank. As time progresses, the story of this historical structure continues to unfold.
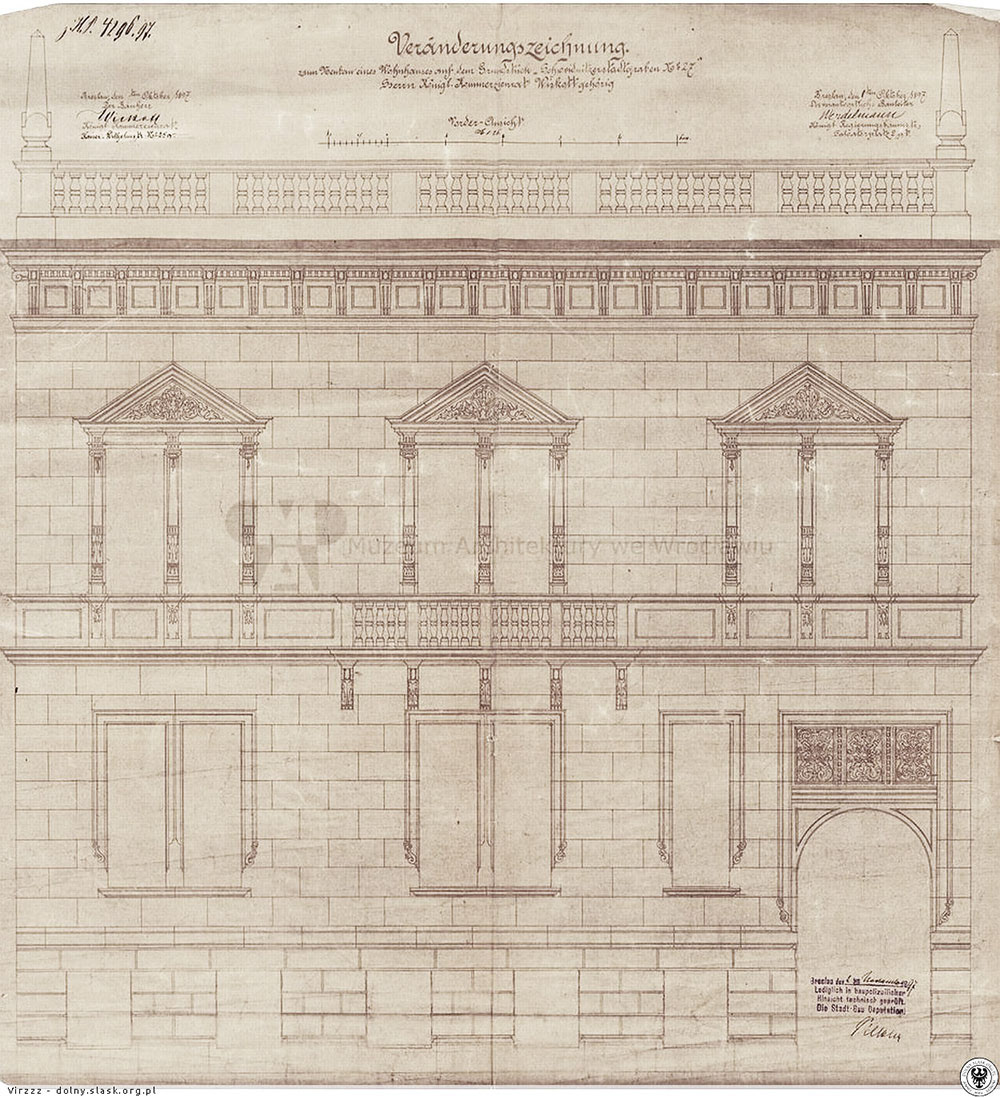
elevation drawing 1897, courtesy of the Museum of Architecture in Wroclaw
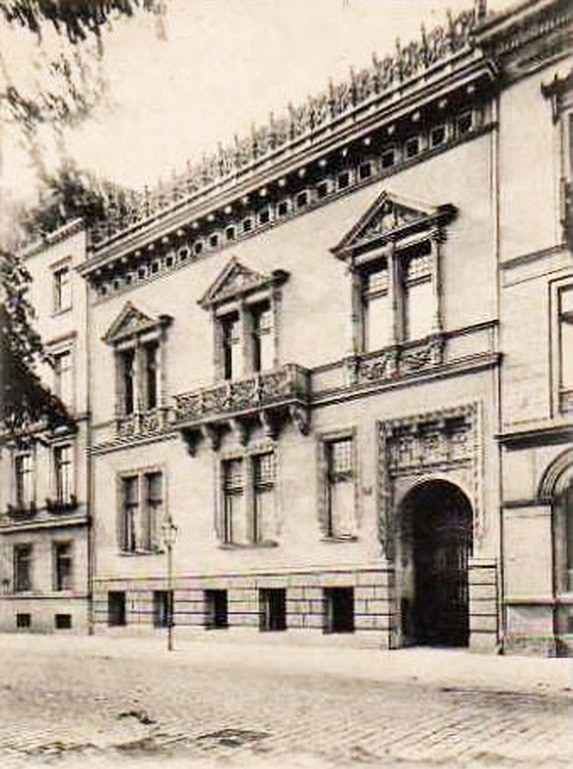
photograph 1910, courtesy of the Museum of Architecture in Wroclaw
1897 1910
The palace was recently acquired by Nine & Seven Right Estates, a firm passionate about revitalizing historical structures and aspiring to restore their full glamour within contemporary society. The building is set to enter a new chapter. As an architect constantly in pursuit of innovation, I found the Wiscott Palace to be an excellent case study in responsive environments within heritage buildings. It proves that historical structures like the Wiscott Palace can serve as versatile canvases for a holistic approach, where the old and new coexist without unnecessary compromises, and align with all aspects of the Manifesto. This project represents a unique opportunity to maintain the integrity of the historical aspects while introducing dynamic new functions.
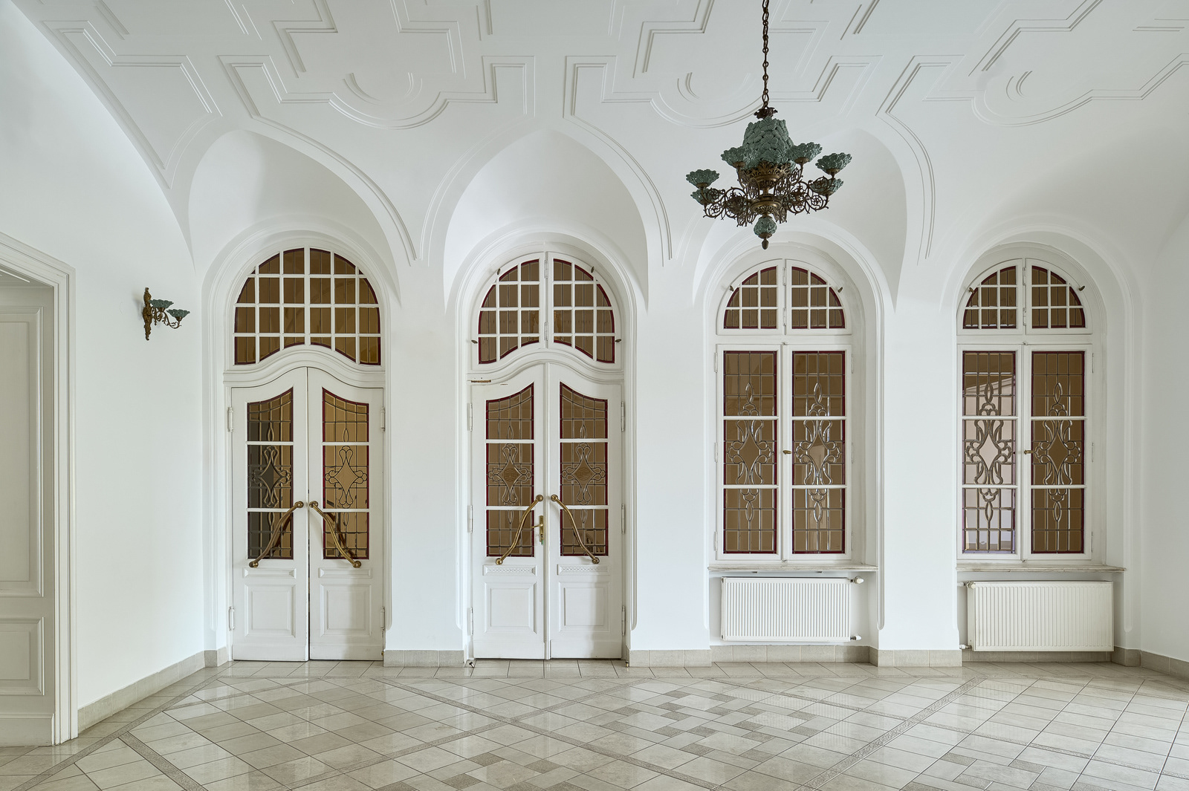
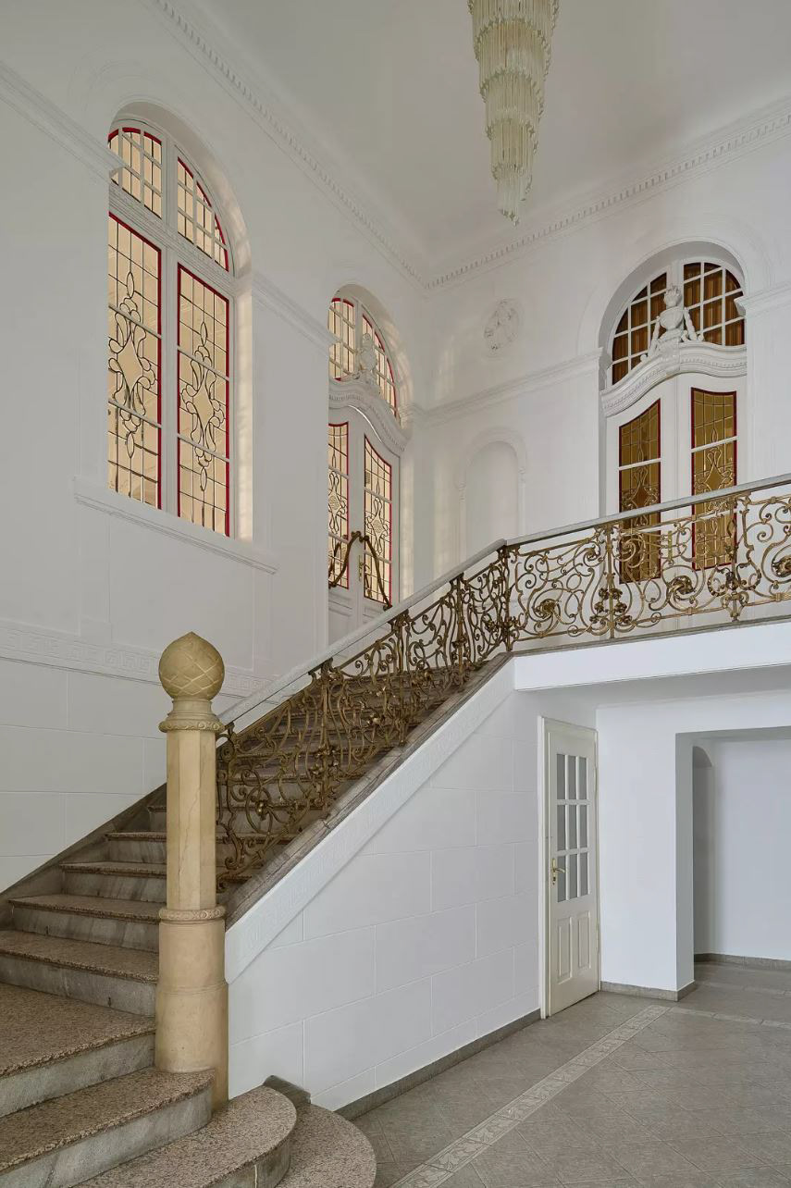
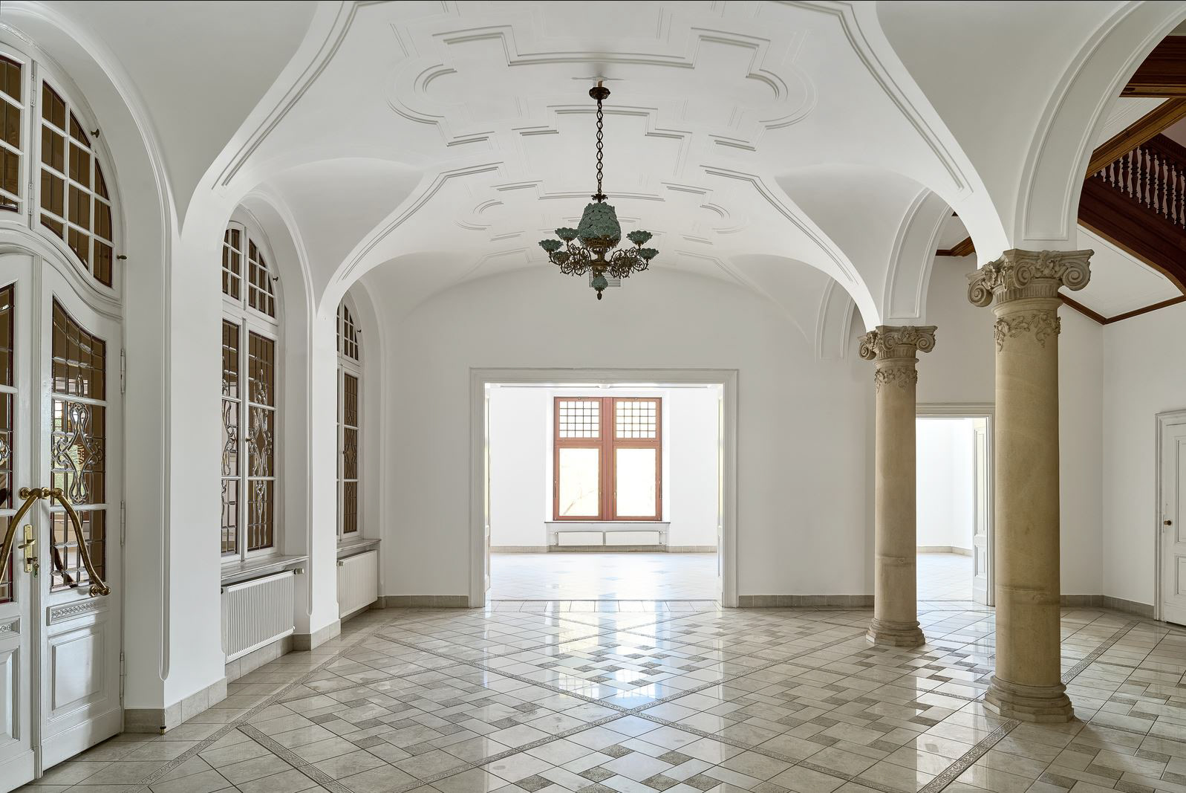
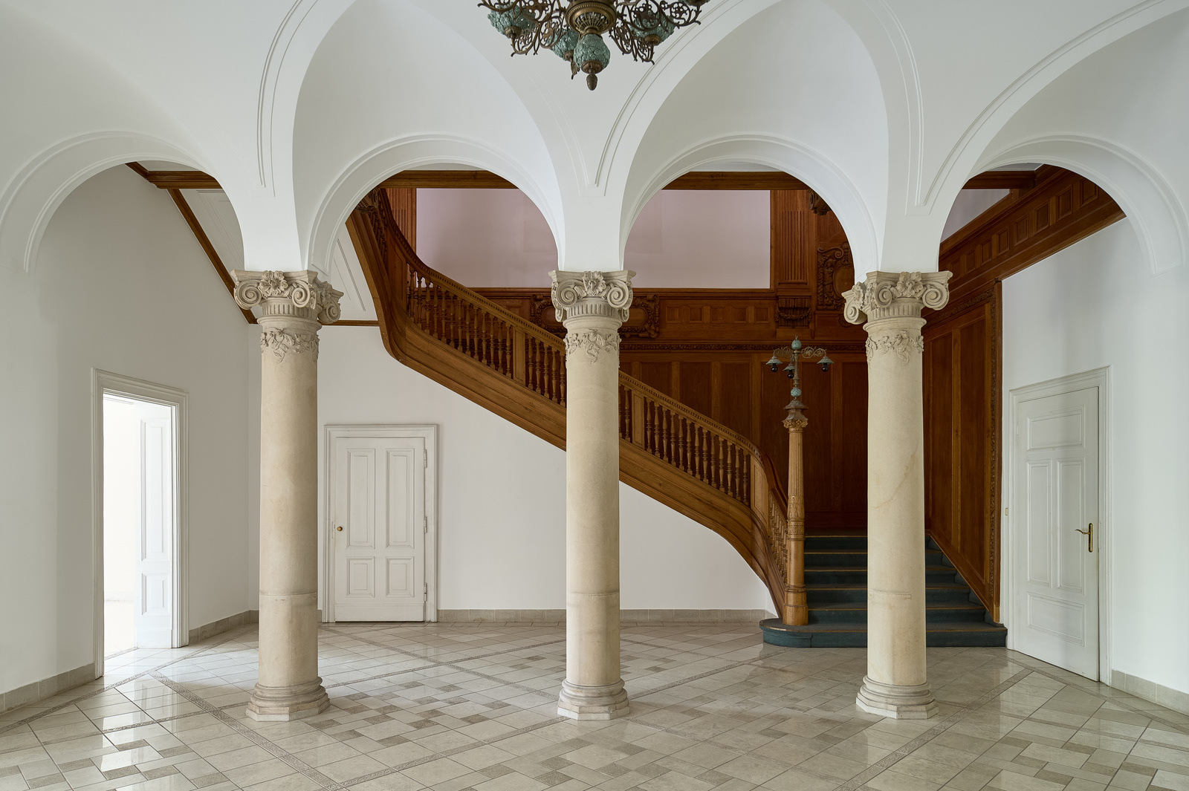
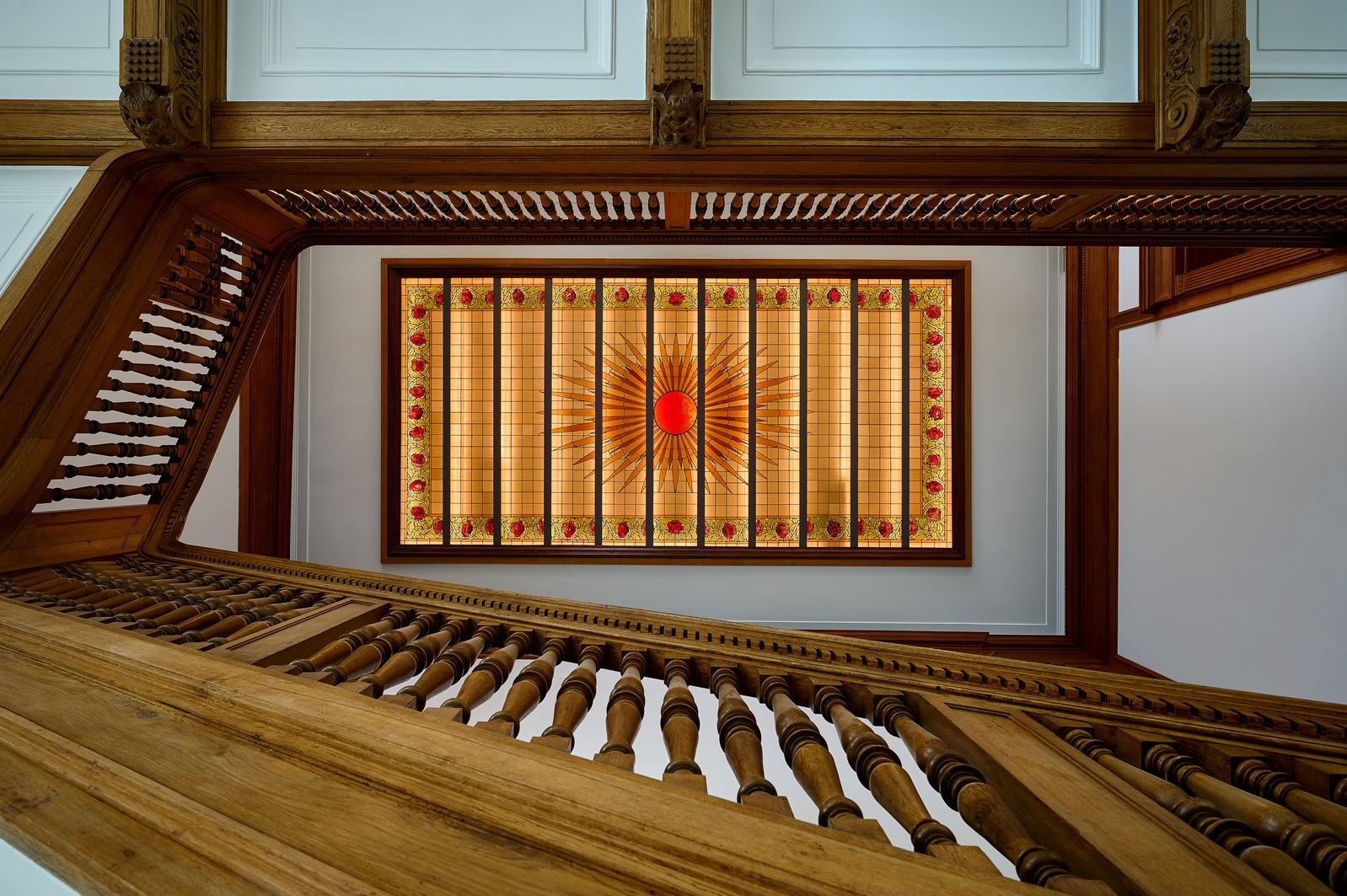
The challenge lies in preserving the original essence while reinventing the space for new possibilities. I've had the opportunity to take an essential part in creating an idea and outlining the transformation of Wiscott Palace into a cultural hub and a venue for distinctive events. This strategy includes a plan that honours the building's heritage while integrating innovative, responsive, multimodal technologies. These technologies already play a significant role in architectural space-making and place-making, akin to traditional building materials. They should be regarded as equally important in shaping the character of the space, ensuring that each visit offers a distinct and memorable experience.
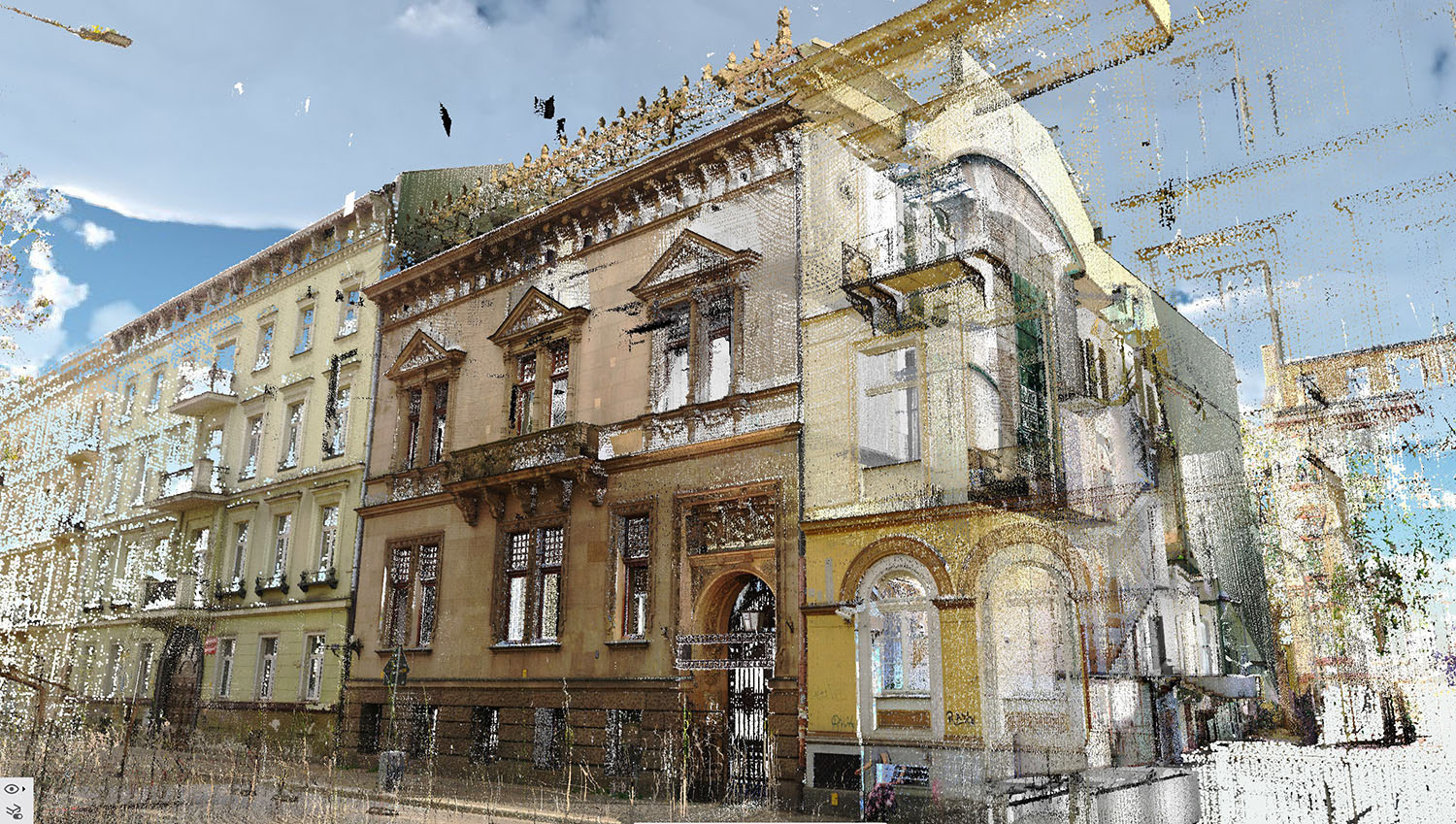
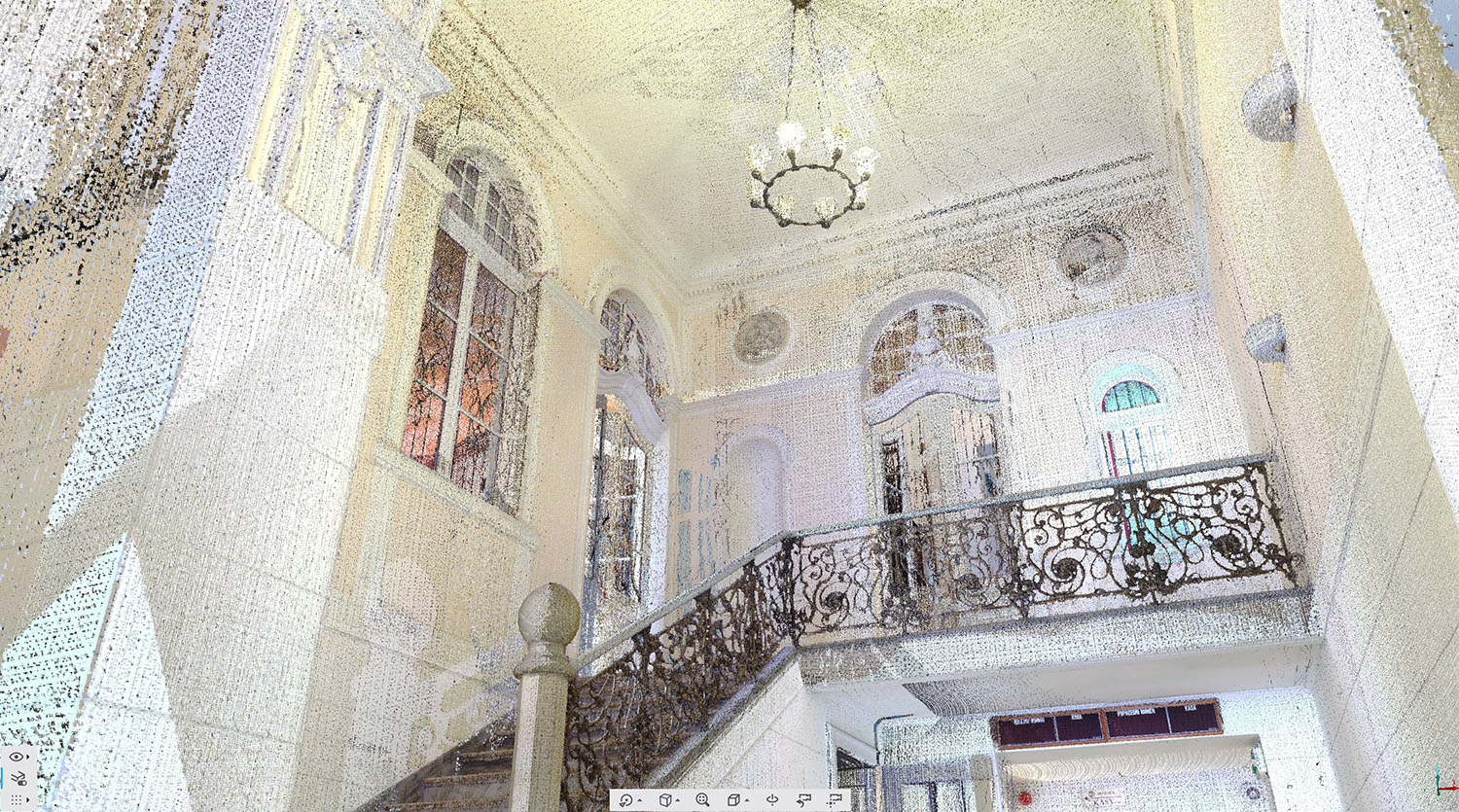
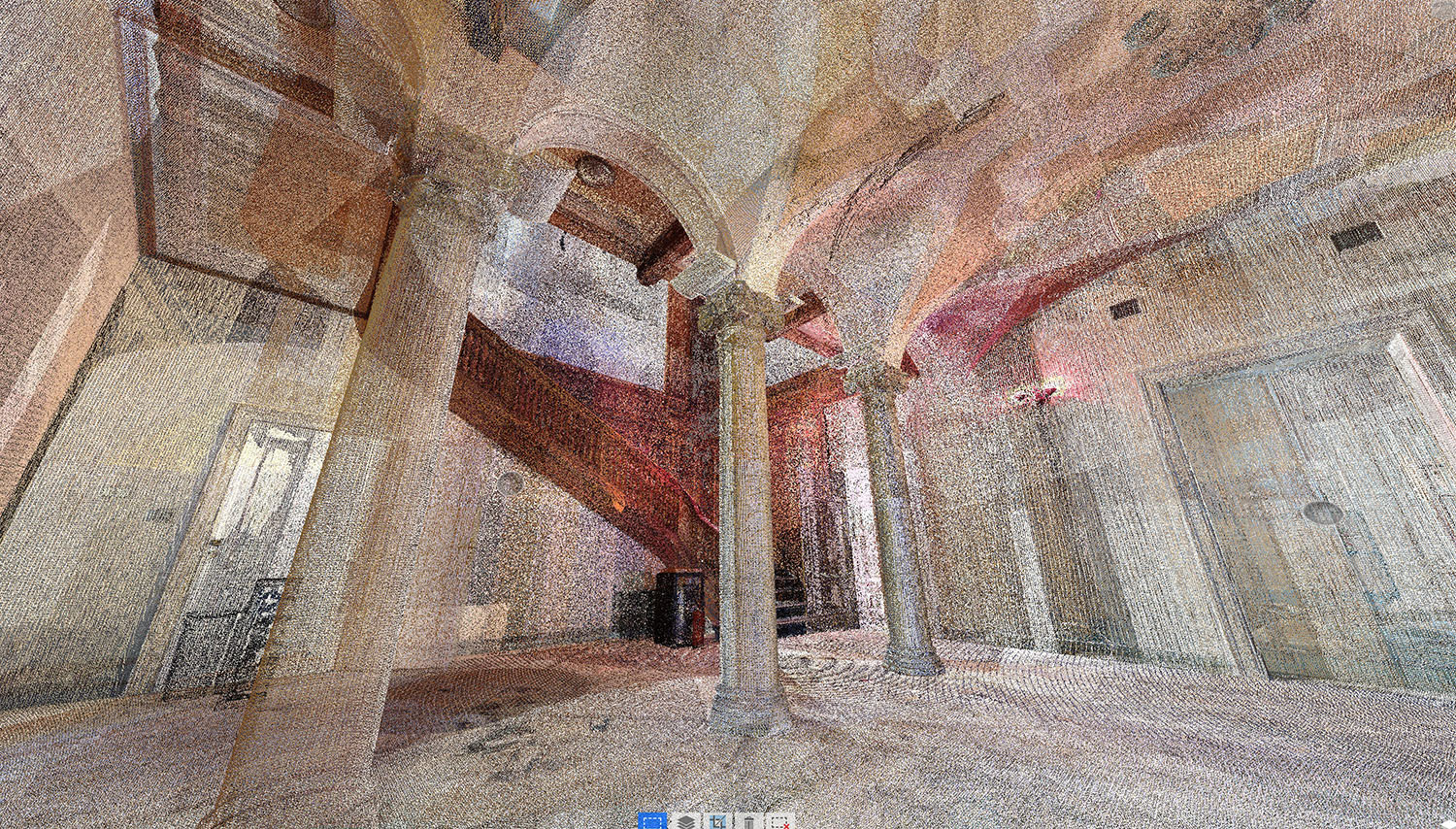
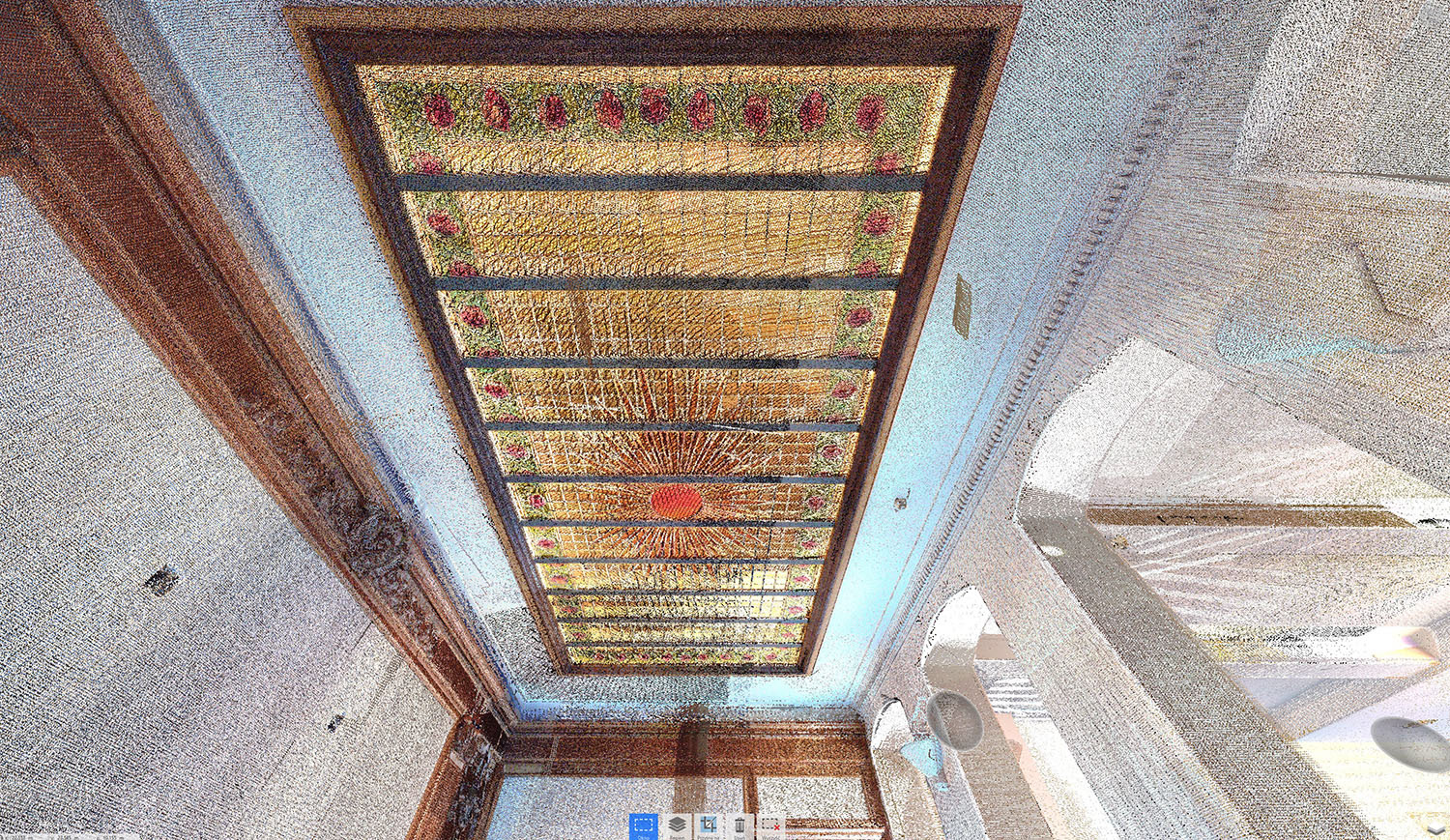
To ensure that every detail of the palace's grandeur is preserved and enhanced, cloud scanning technology has been utilized. This innovative approach has meticulously archived the palace's existing elements, paving the way for thoughtful renovation and modernization strategies that honour its past.
2021
Modernization of the palace is set to happen mostly within its immaterial soul to create spaces that cater to contemporary human needs while respecting heritage values. The plan involves optimizing spaces for quality use, infused with a modern understanding of interaction with the space. This transformation will turn many of the rooms into a dynamic blend of interactive and multimedia architecture, each with its own unique character, responding to its occupants and telling the most intriguing stories - a truly responsive environment.
Phantasmagoria will enhance the enigmatic atmosphere, using modern versions of age-old ideas to bend the perception of the space with immaterial elements like responsive multimedia projections. These are techniques we have successfully employed in other projects for museums and cultural venues. for museums and cultural venues.
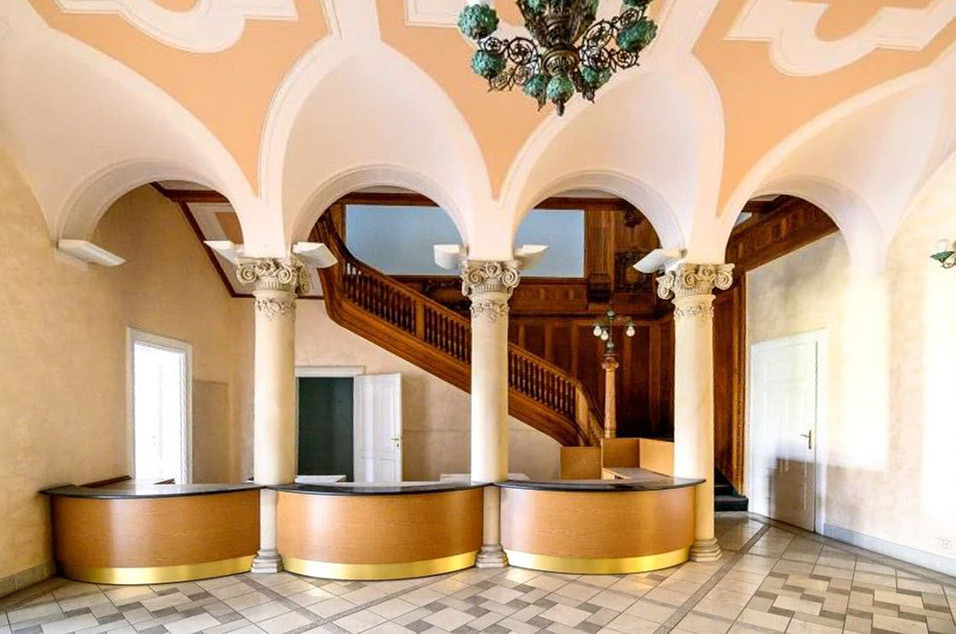
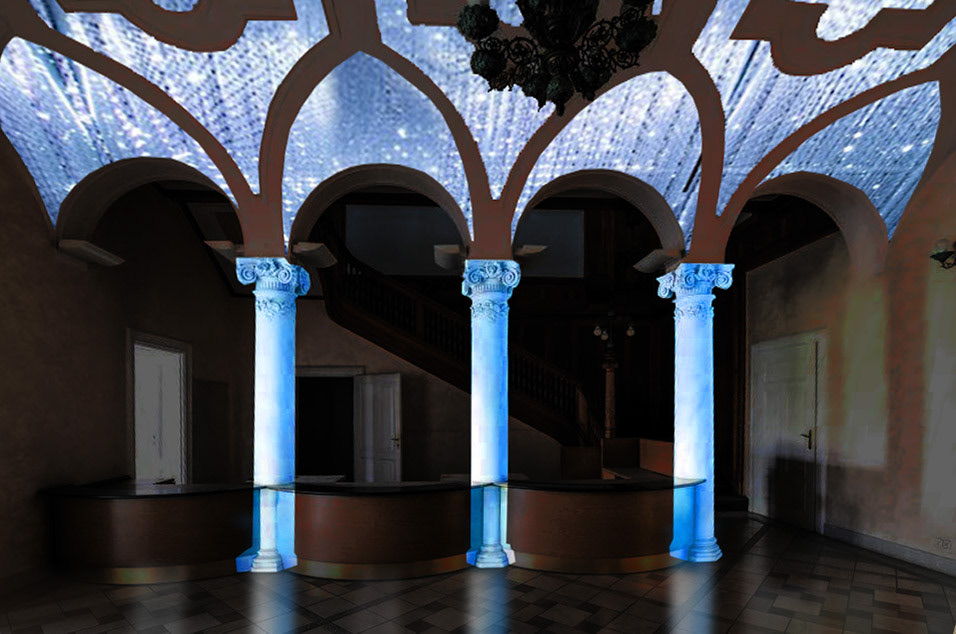
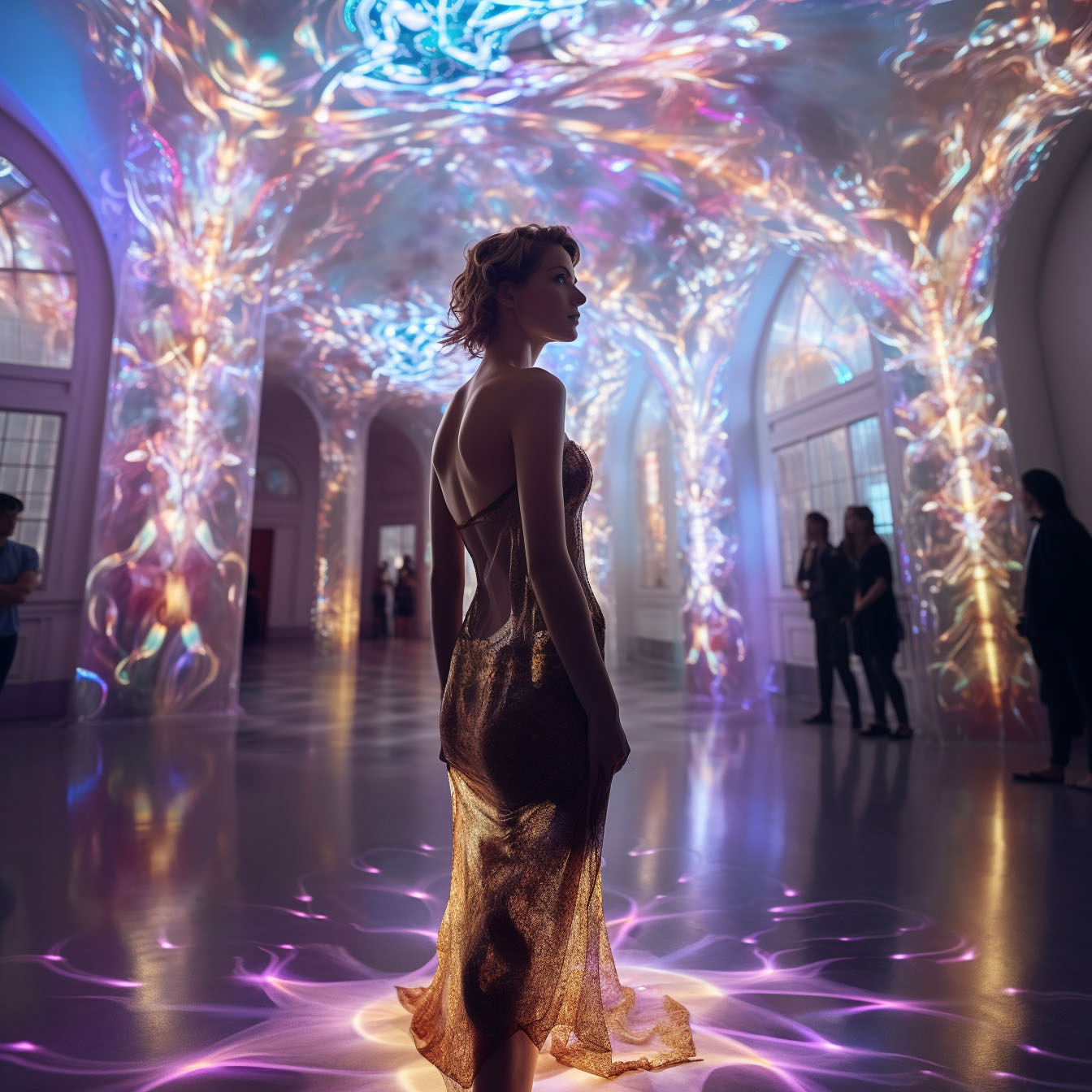
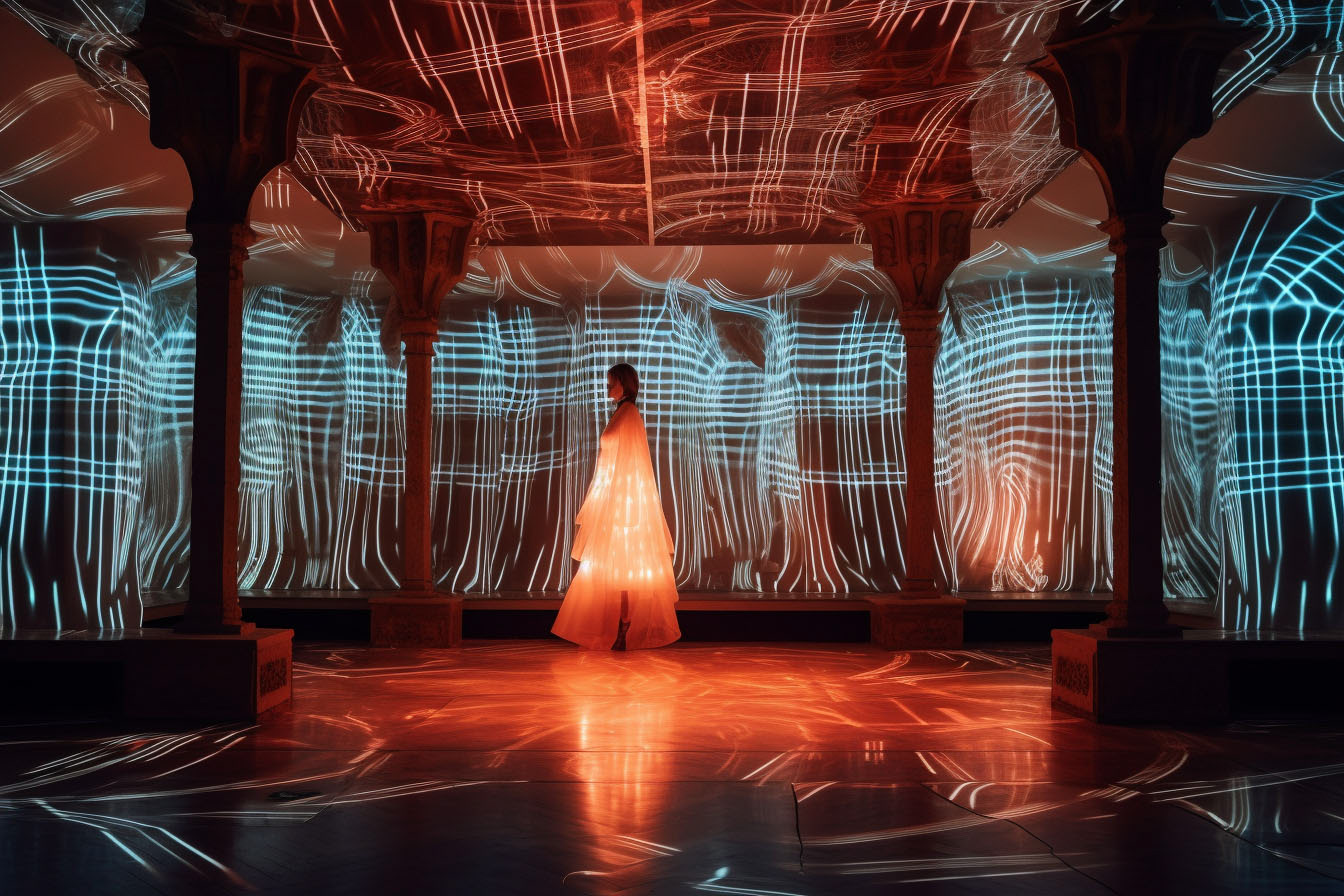
2022
The vision for Wiscott Palace includes the addition of a terrace on the roof, providing panoramic views of the surrounding park—this marks the first phase. The subsequent phase envisions a penthouse that crowns the historic structure. Moreover, a proposed enclosed glass garden at the rear extends the grandeur of the ground floor, potentially housing a restaurant or exhibition space, further enhancing its cultural footprint.
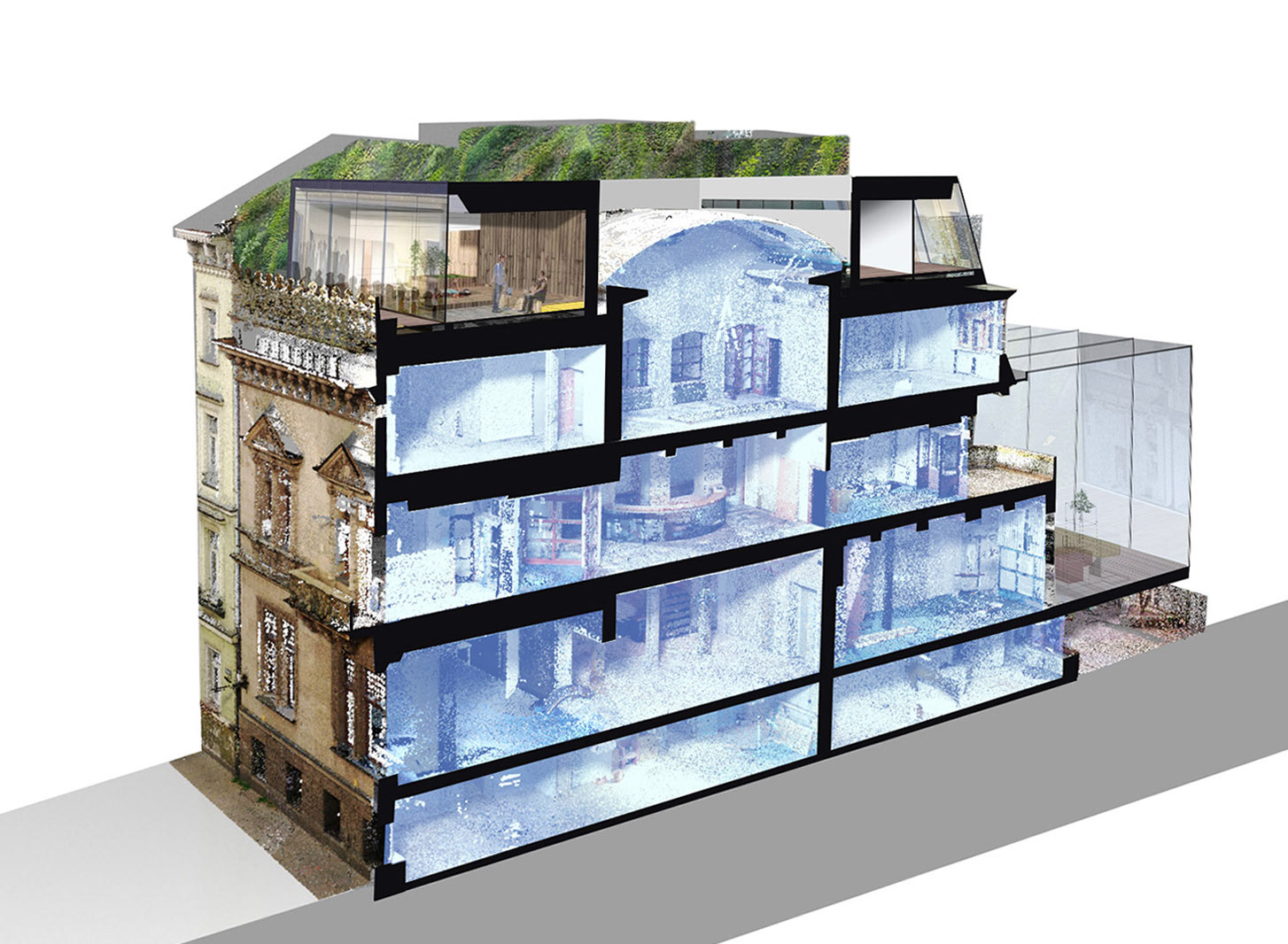
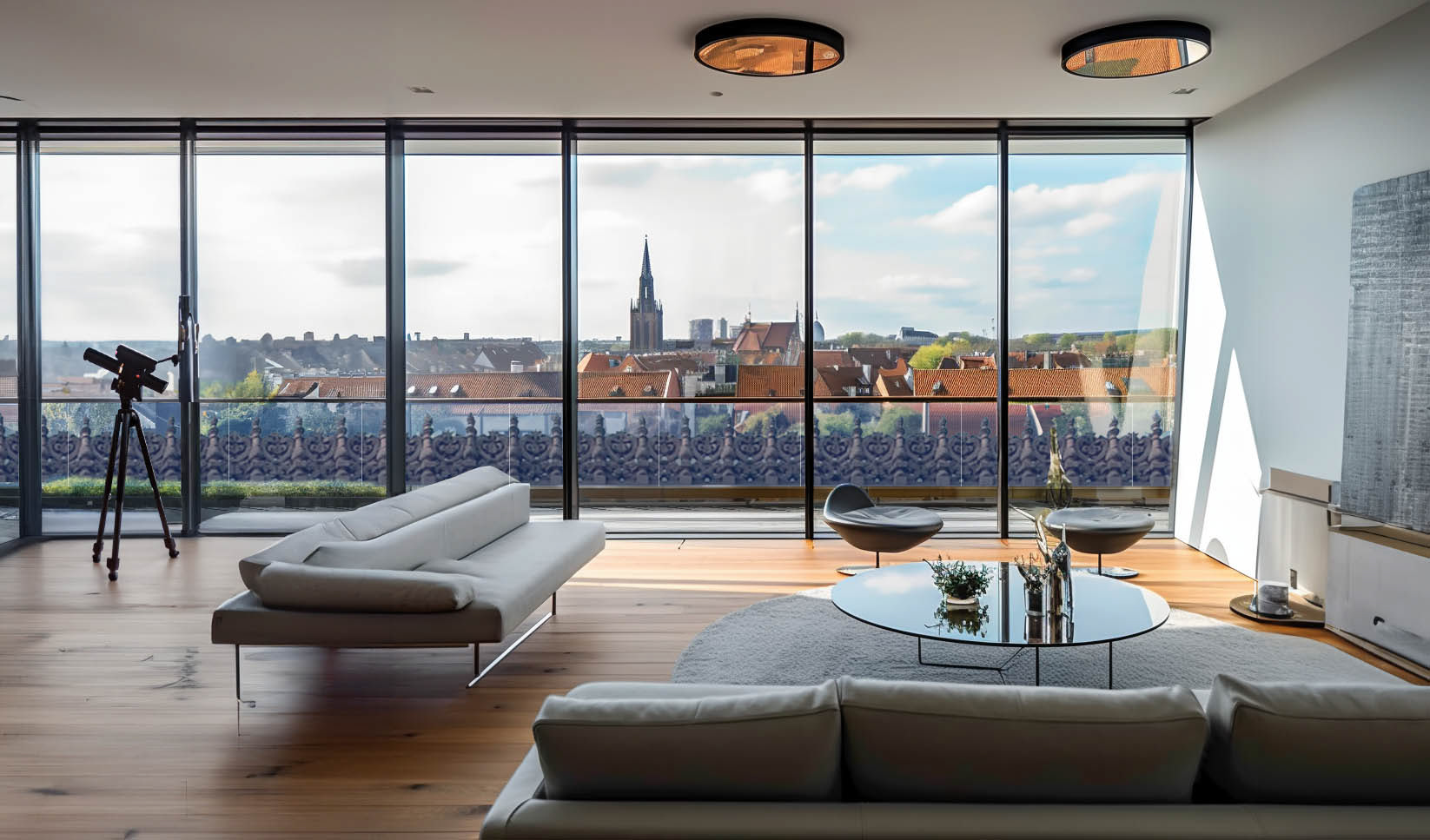
In summary, the Wiscott Palace is not just undergoing a renovation; it's being reimagined and revitalized, ready to stand as a testament to the symbiosis of history and modern innovation. With respect for its past and an eye on the future, the palace is poised to reclaim its place in Wrocław's urban fabric, not merely as a restored relic but as a living, breathing, and responsive landmark for future remarkable events.
Wiscott Palace
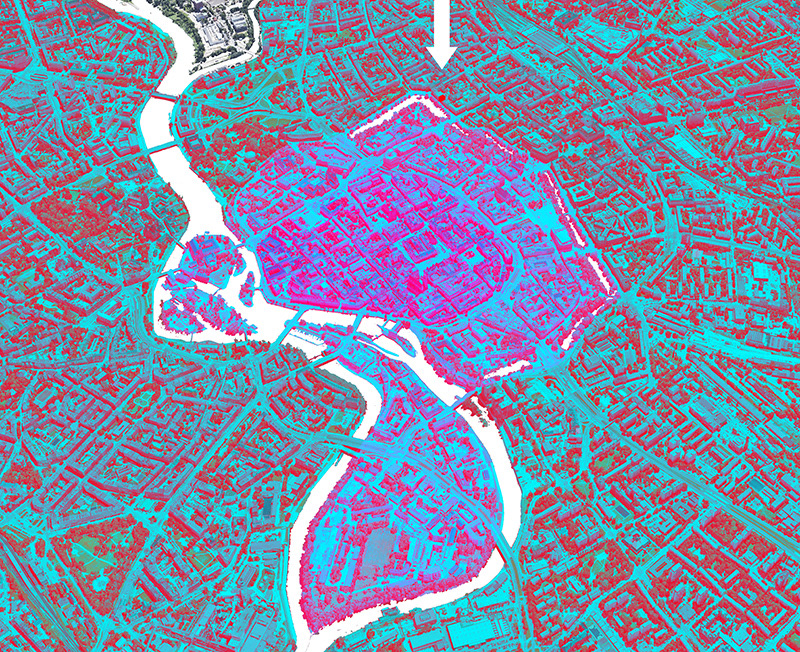
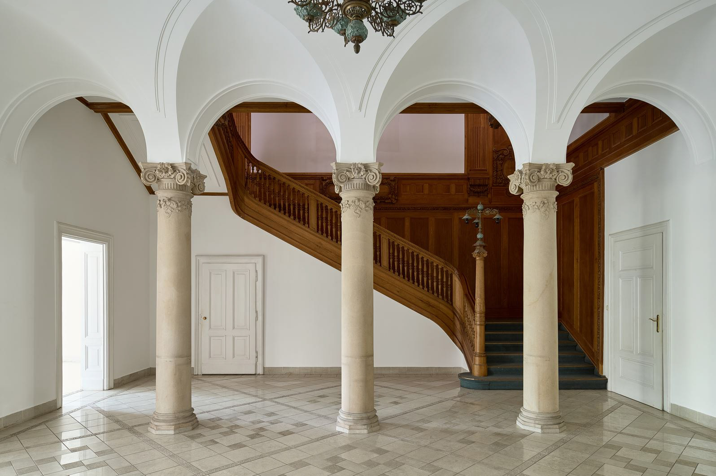
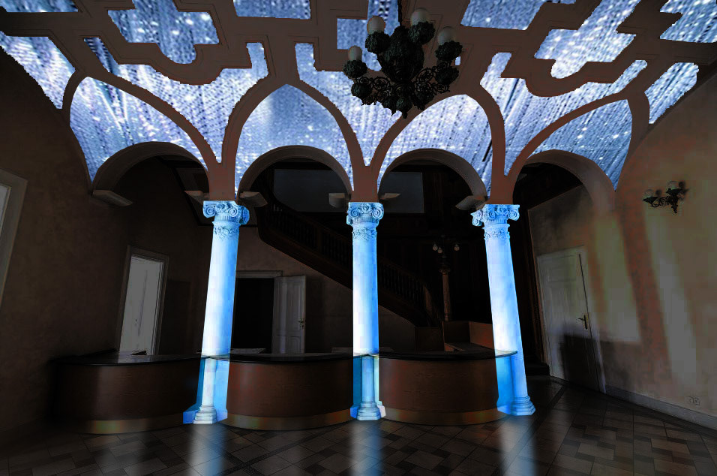
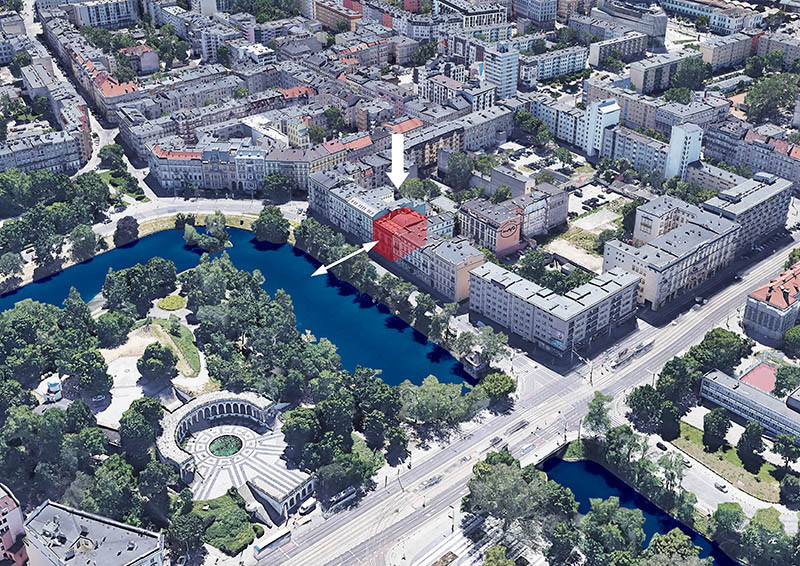
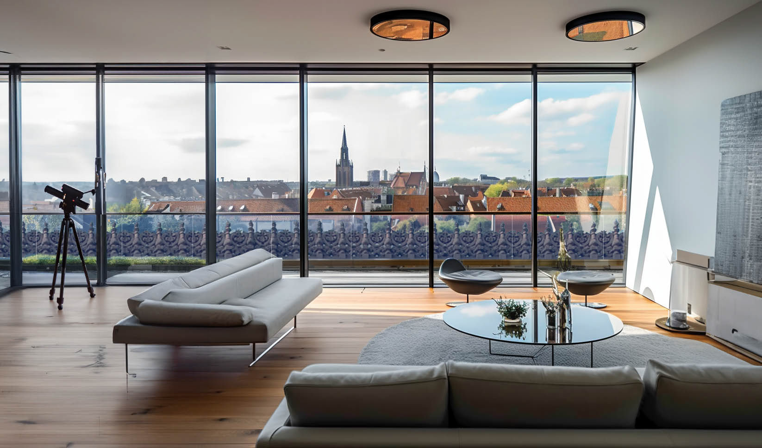
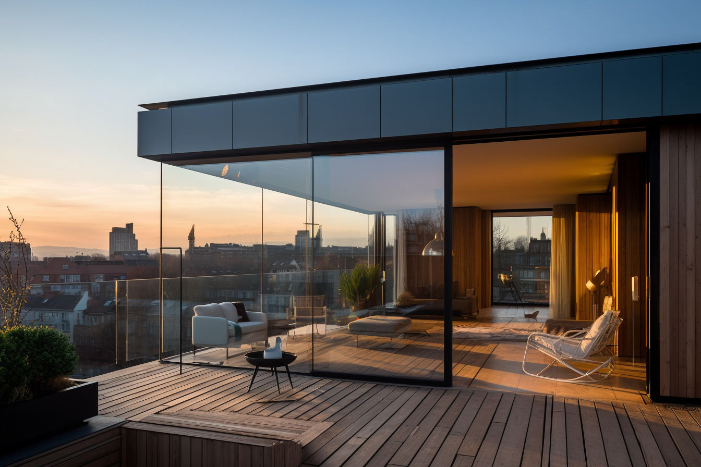
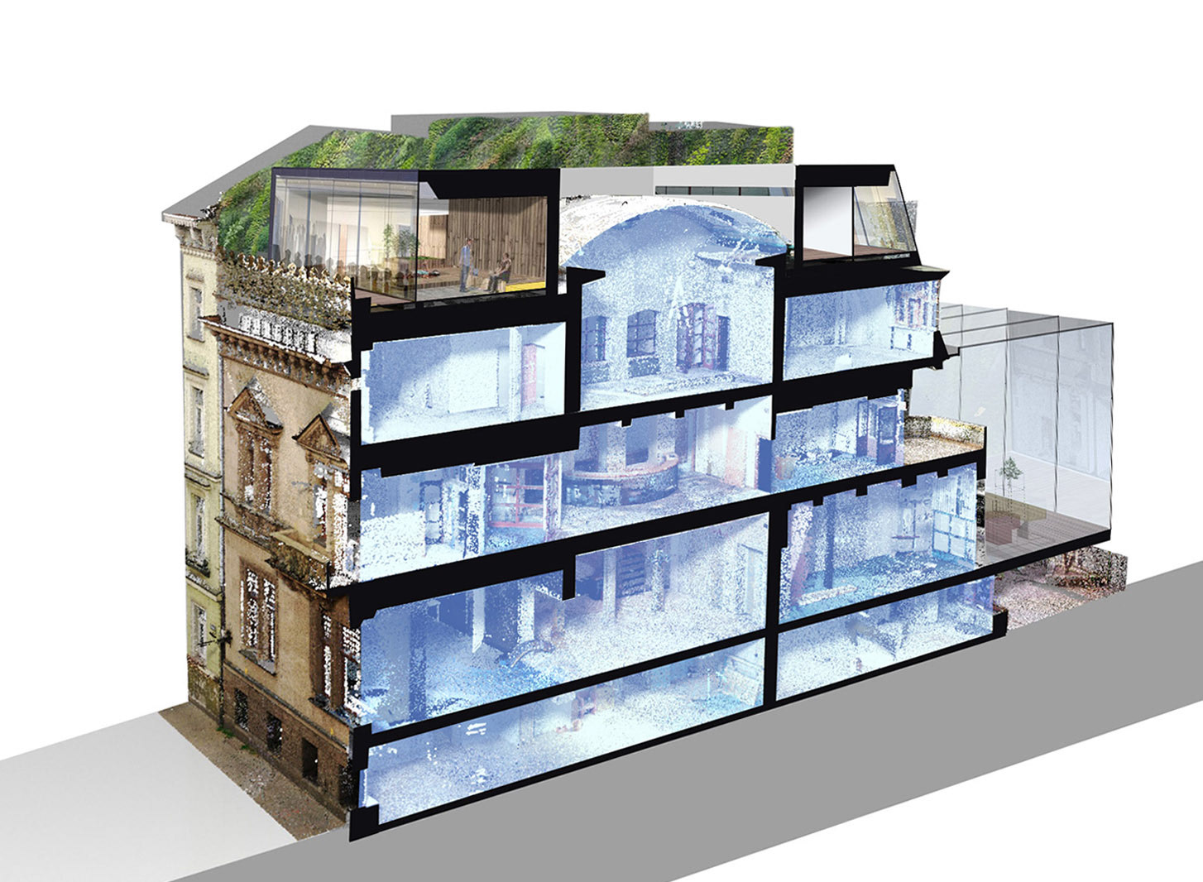
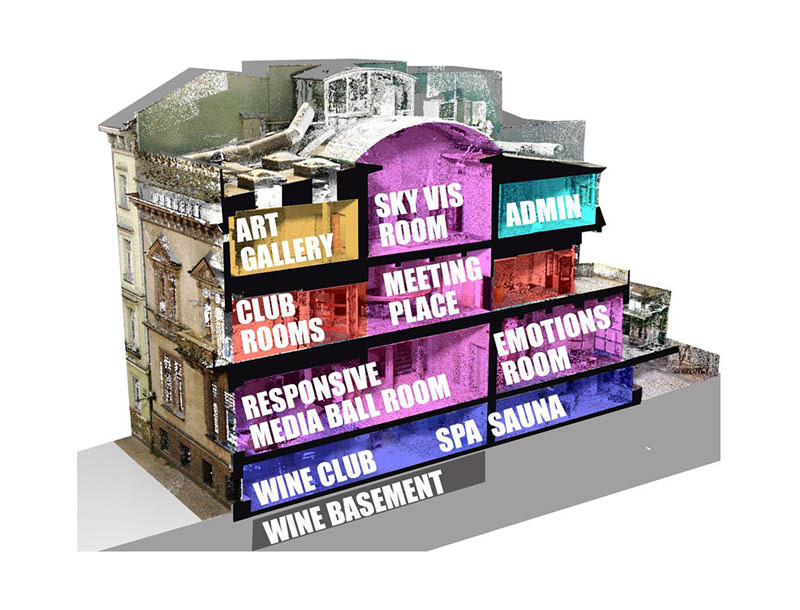
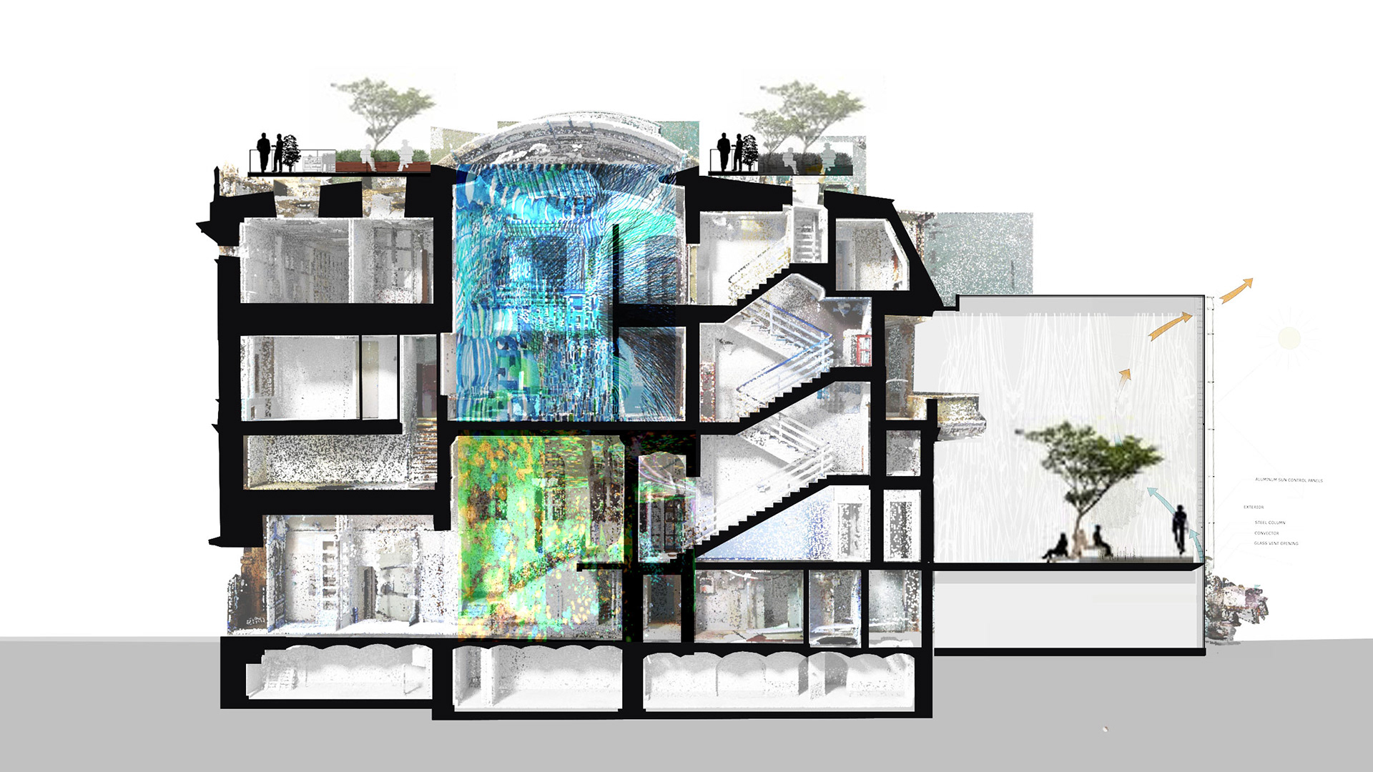
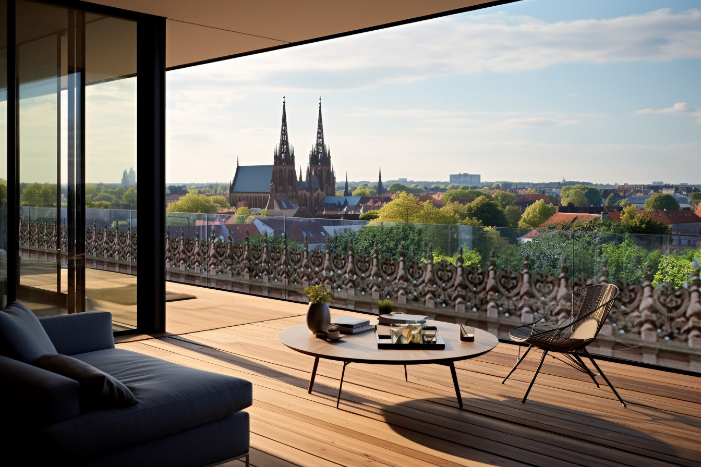
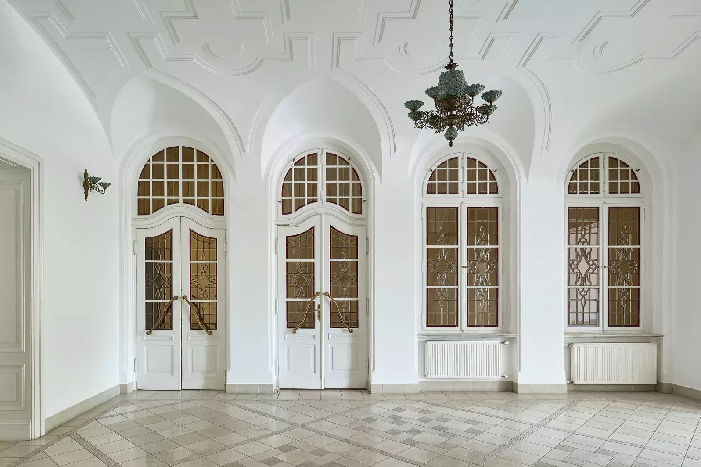
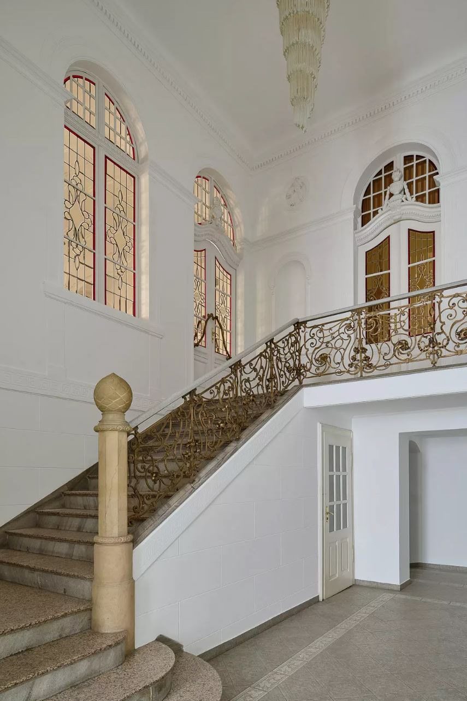
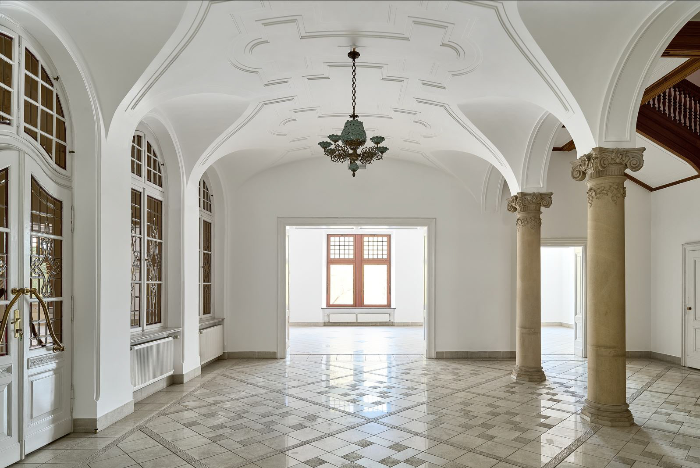
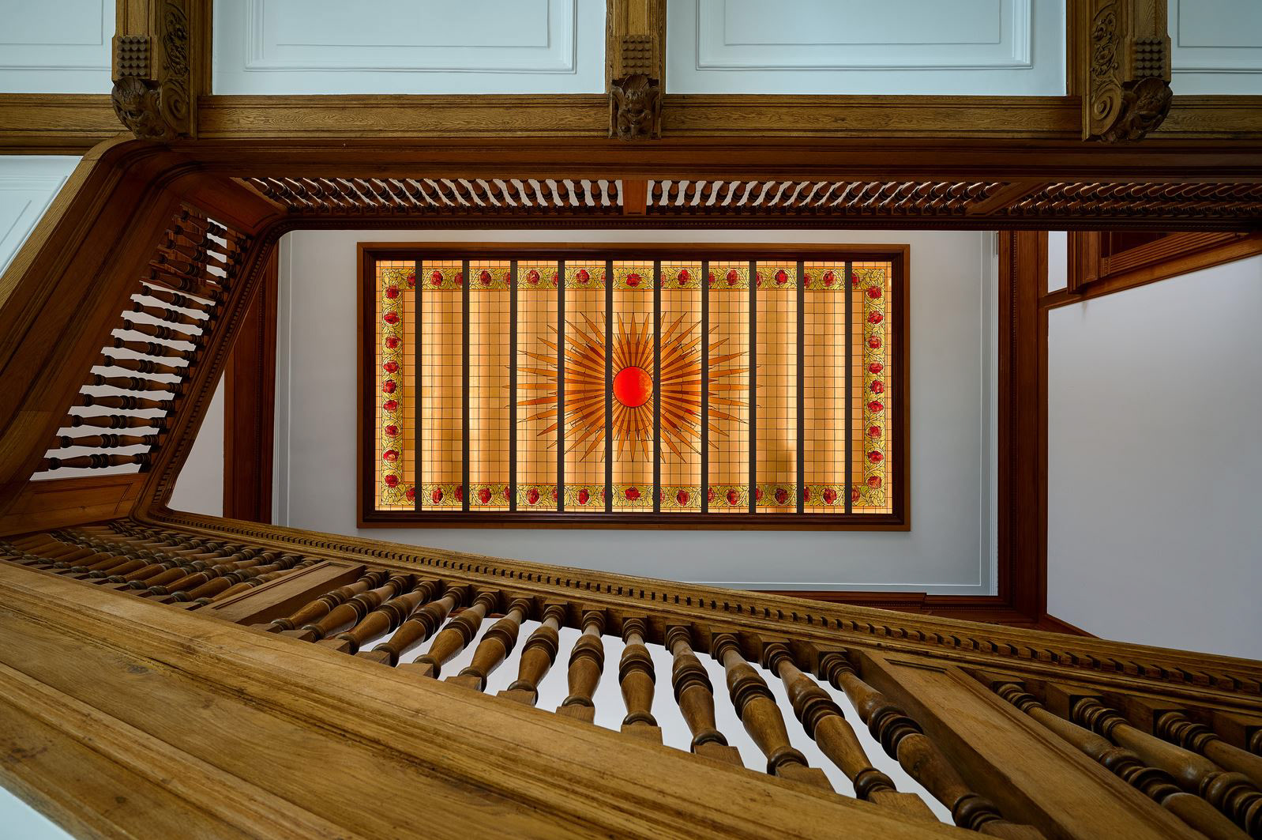
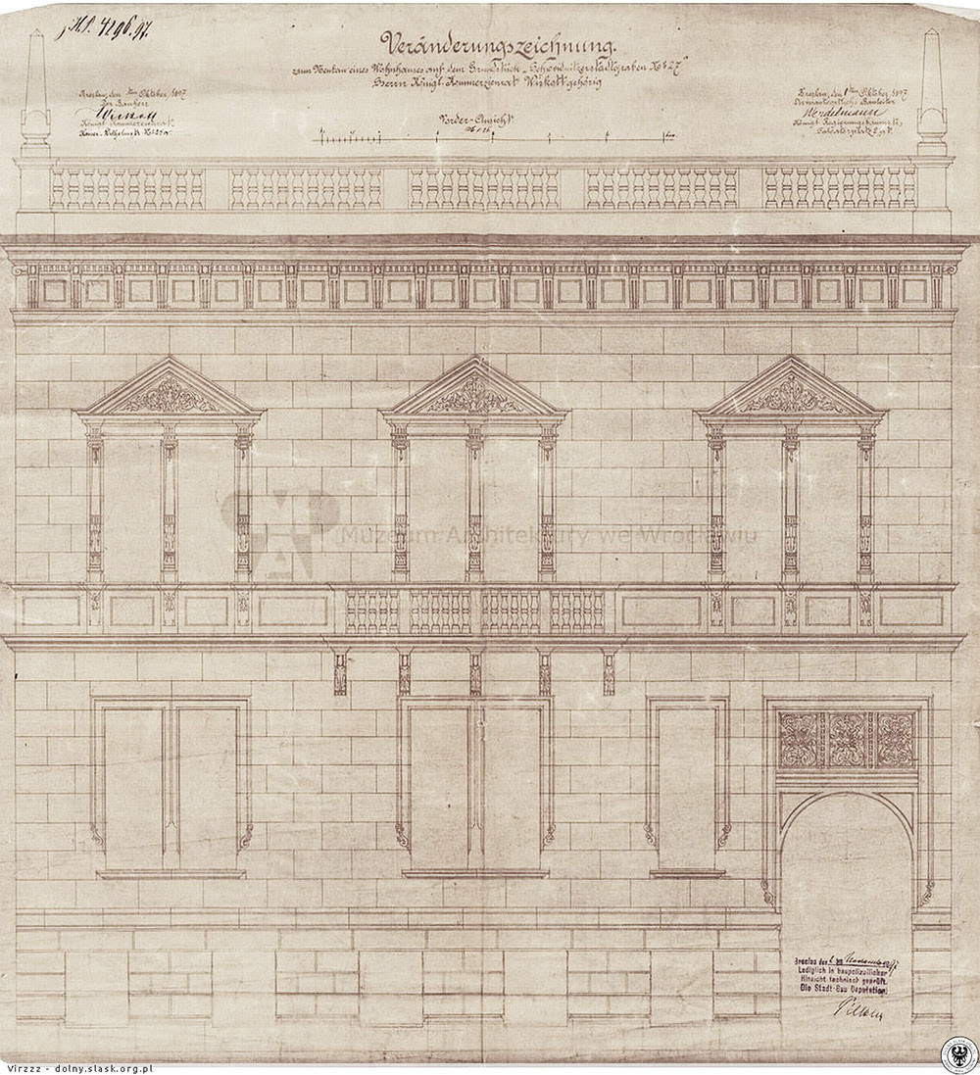

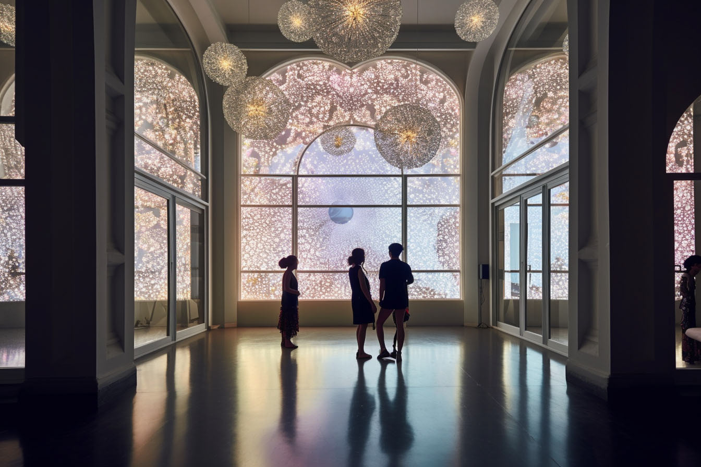
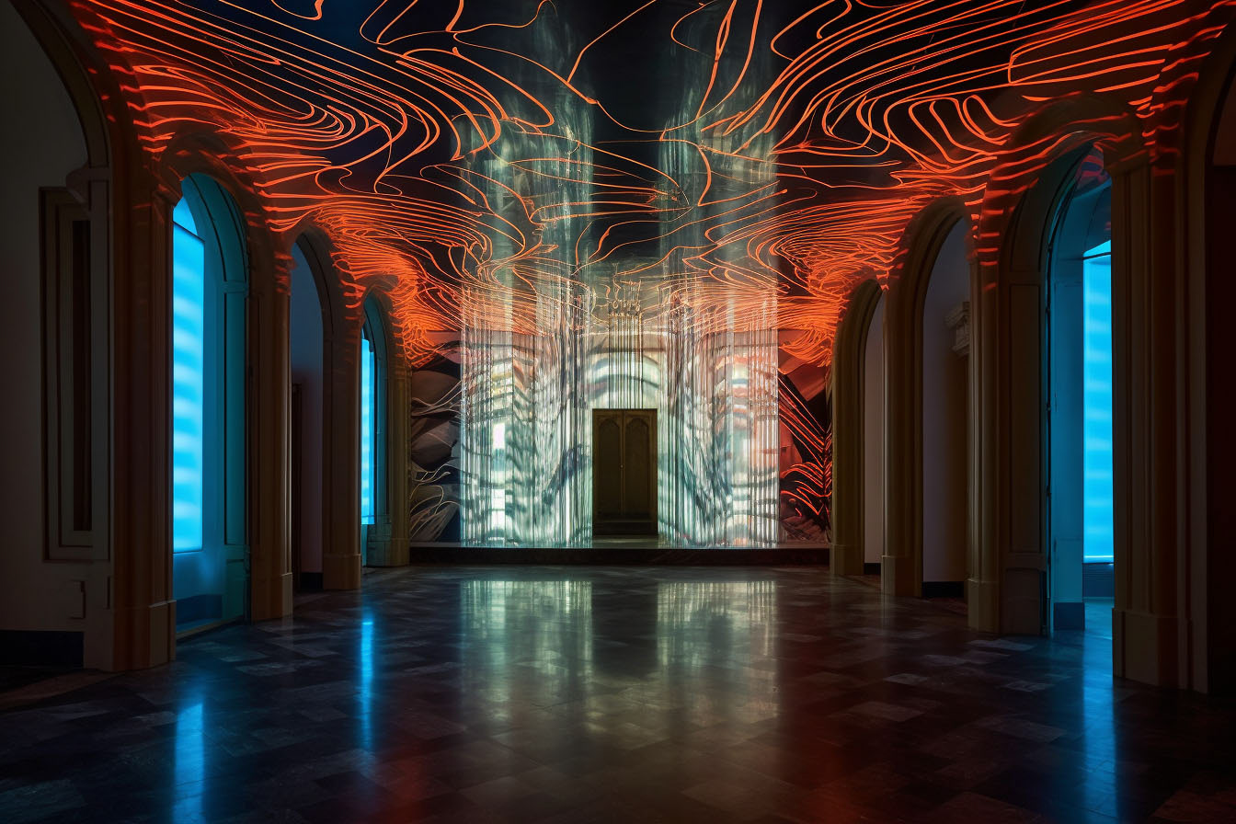
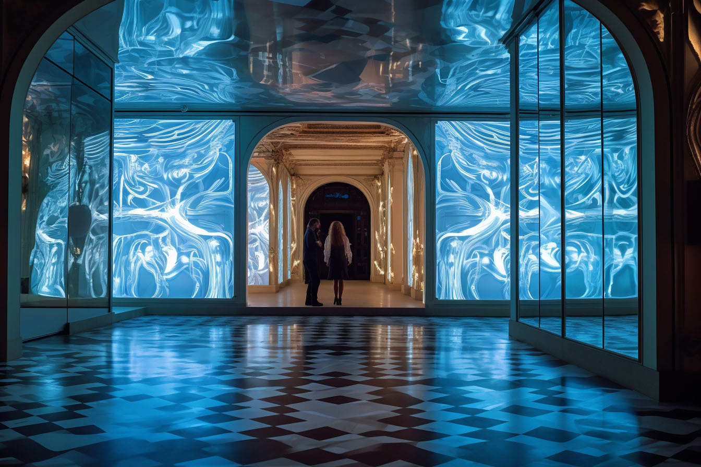
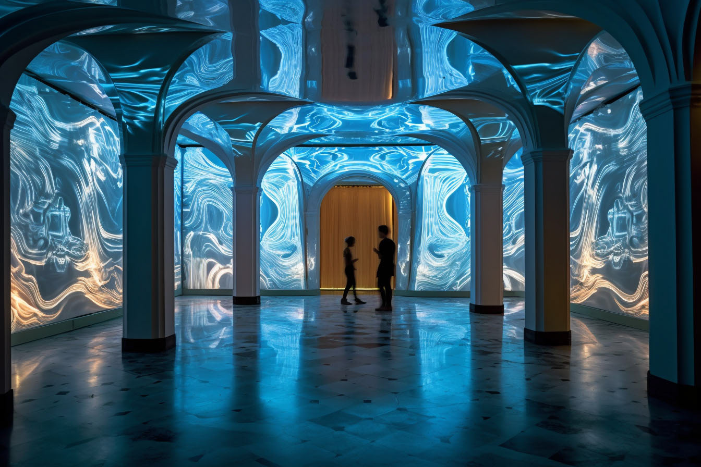


JACA
ARCHITECTURE+DESIGN


