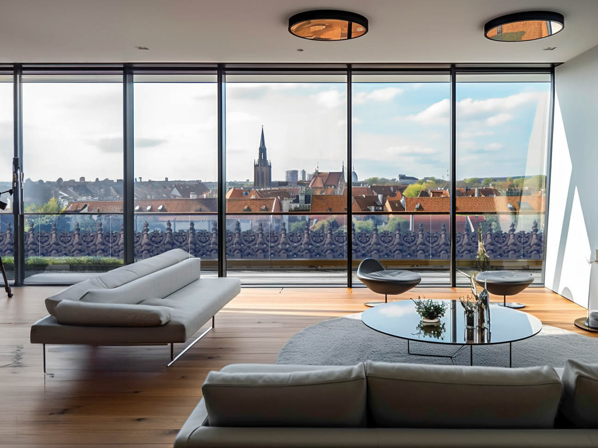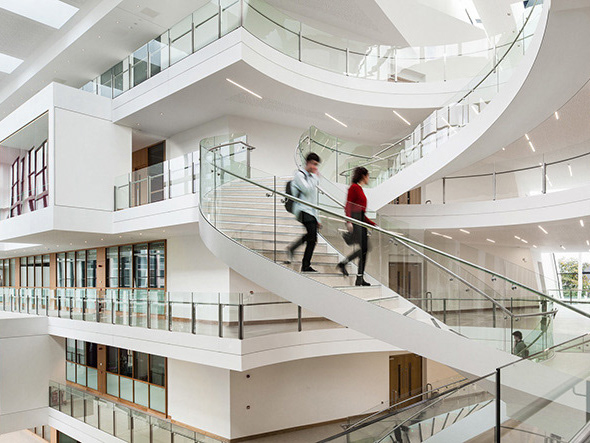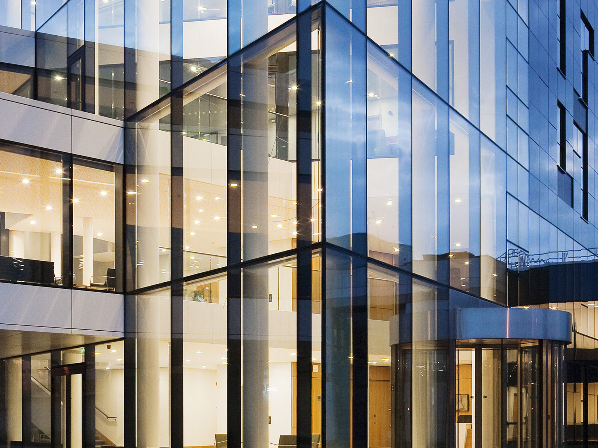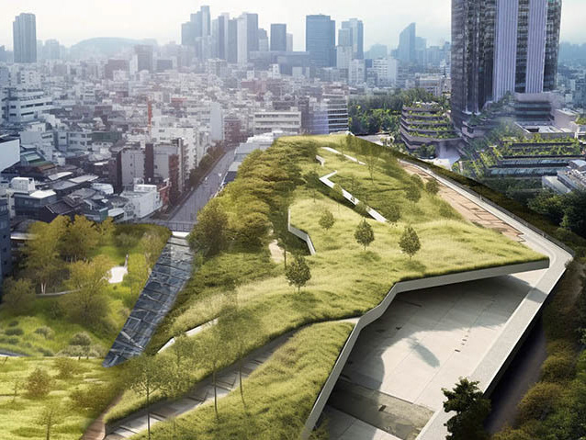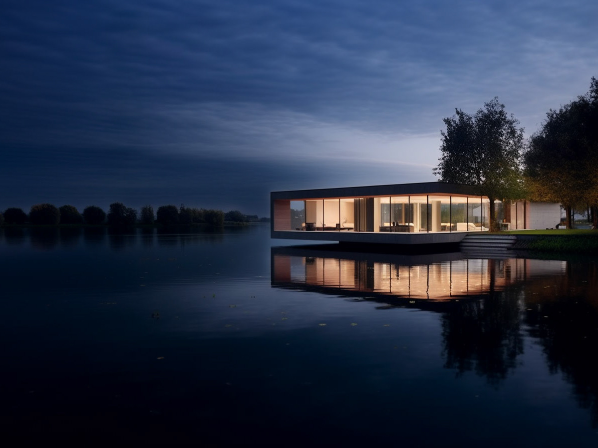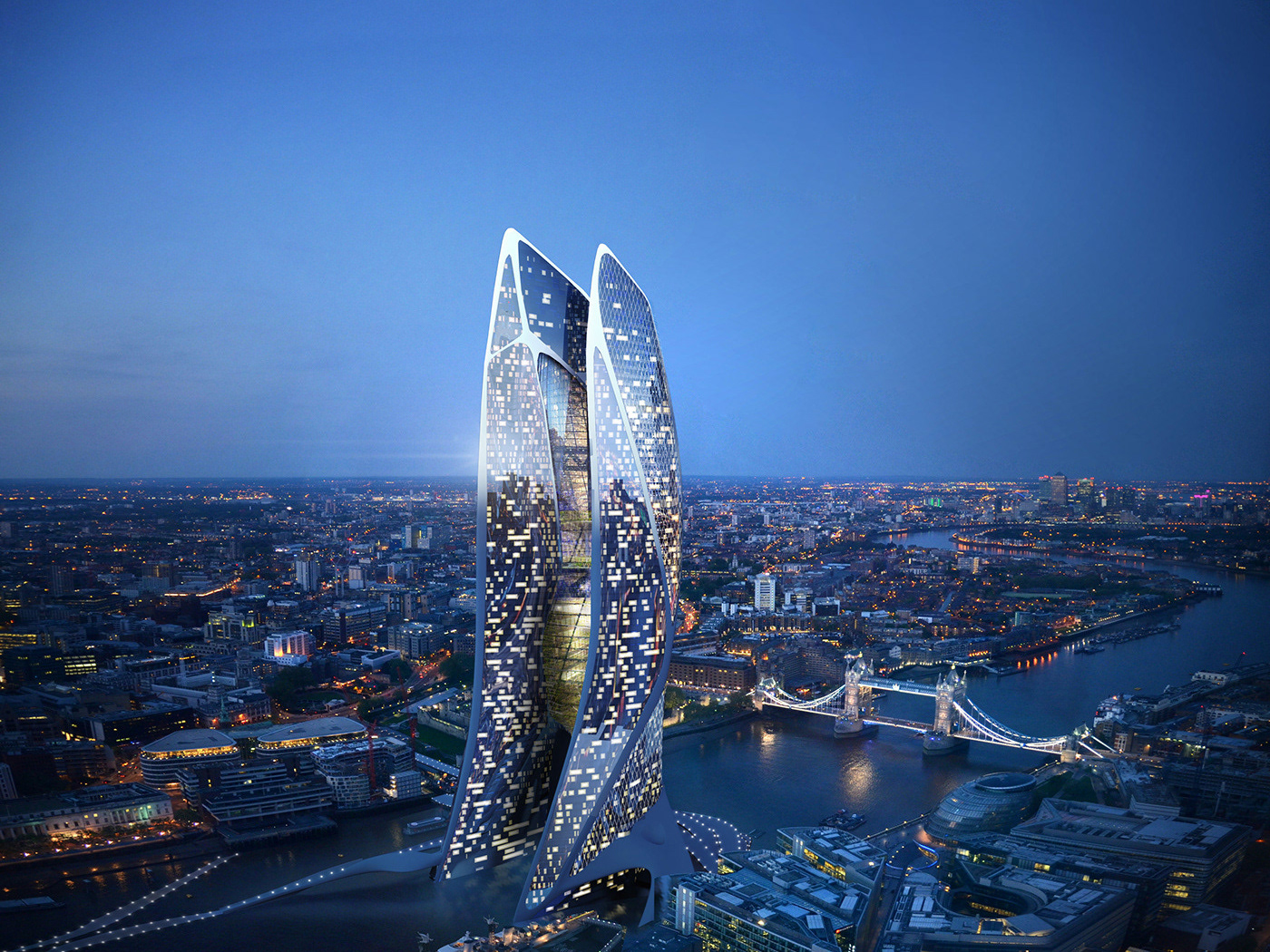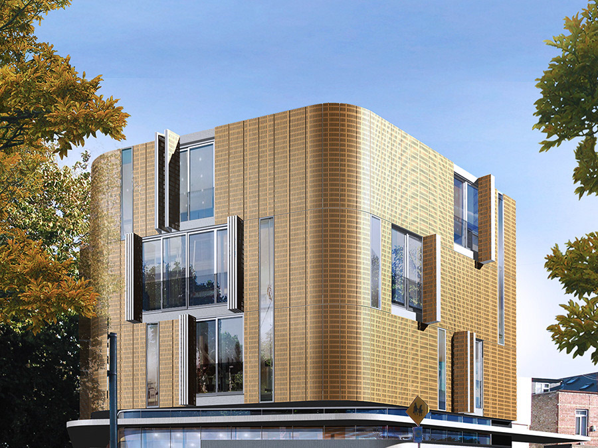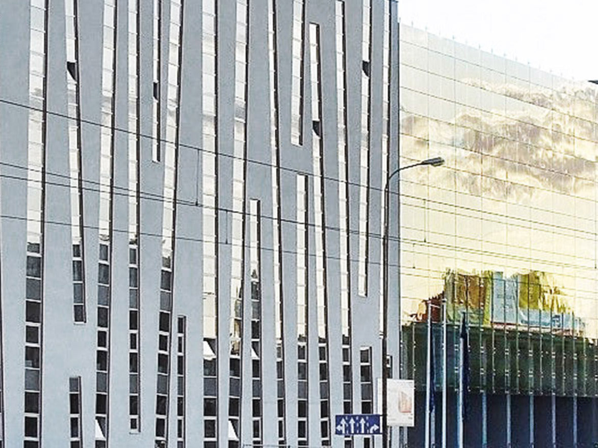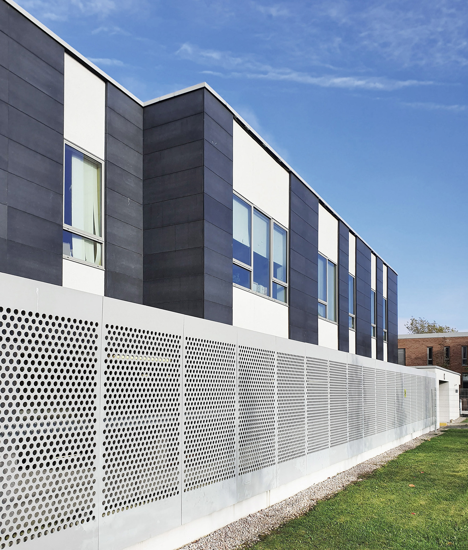
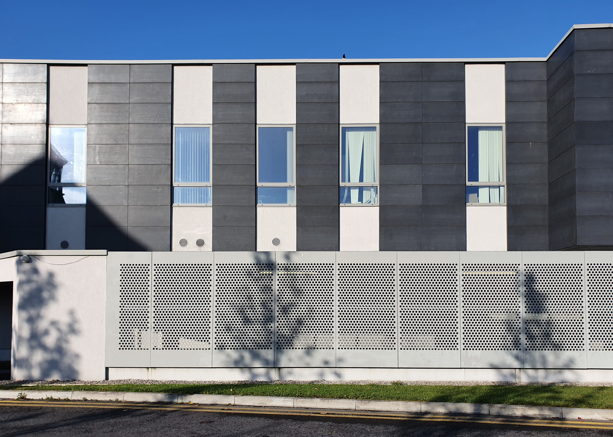
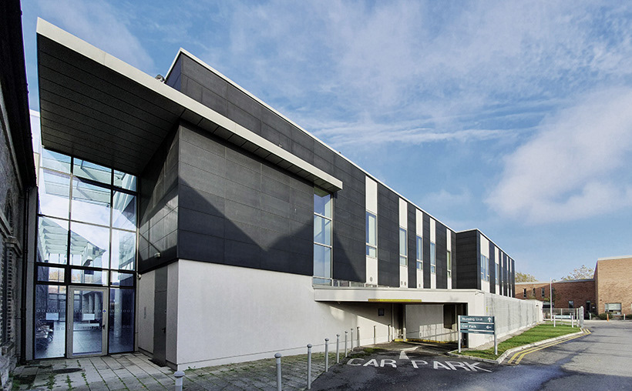
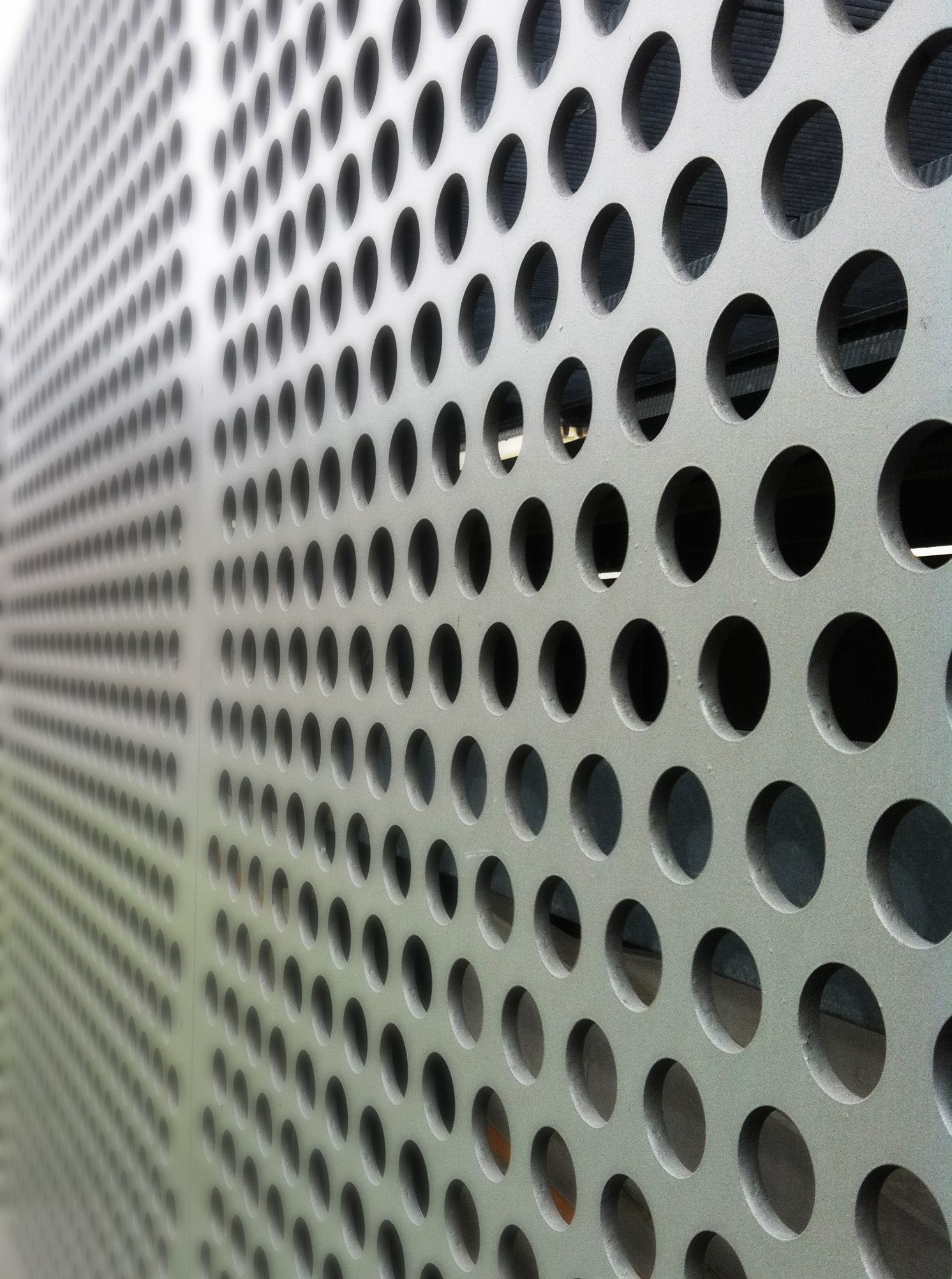
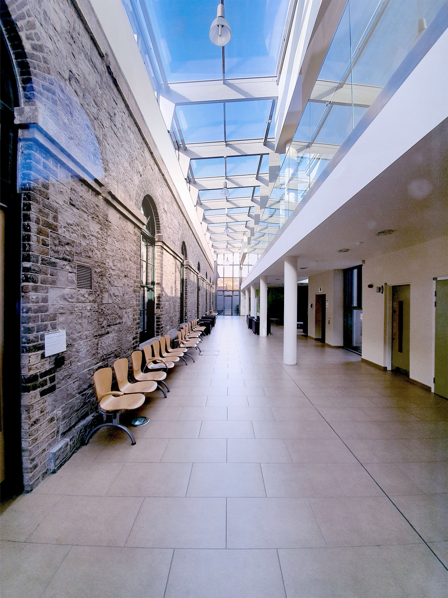

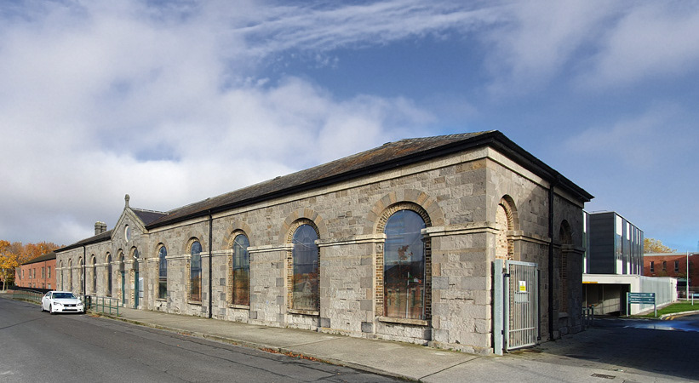
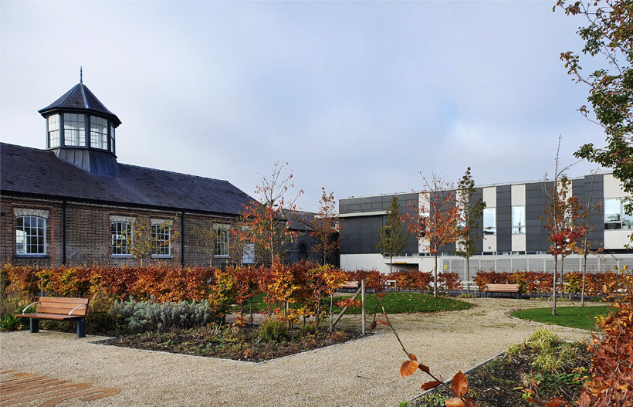
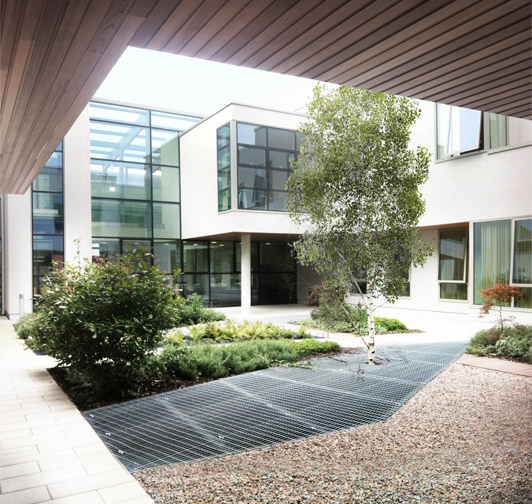

A Health Center is a fundamental cornerstone in every evolving and promising society, functioning as a bastion that fosters community well-being and facilitates prosperity. During my tenure with RKD architects, I had the privilege of conceptualizing and designing this centre, a journey that granted me deep insights into the philosophical, technical, aesthetic, and historical facets embedded in this venture.
Given the pivotal role the facility would play in the community, it was paramount to root the design in practicality. Yet, the profound implications and direct significance of this endeavour nurtured a wealth of ideas, eventually shaping the spatial structure of the project. Early on, it became evident that the underlying essence encapsulated within the phrase "health care" held abundant potential to forge a powerful architectural statement for this initiative.
The resulting concept became a tapestry woven with threads representing care, responsibility, aid, hand-in-hand cooperation, support, comfort, and benefit - all vital attributes that accentuated the overarching vision associated with healthcare. The fusion of these elements not only echoed a commitment to wellness but also translated into an environment that echoed empathy and nurturance at its core.
The OASIS, positioned centrally both geographically and ideologically, stands as a beacon of hope for a healthier future, harmoniously integrated into the natural rhythms of life. This concept stems from the fundamental belief that a symbiotic relationship with green solutions paves the way to a harmonized and flourishing life.
Greenery embraces us, just as we embrace it, fostering an environment where its vibrant presence is a perpetual reminder of our interdependence. This place aims to be a nexus of equilibrium, the pulsating heart that fuels mental harmony and fosters a deep connection with our surroundings.
In this cycle that mirrors the infinite loop of life, we endeavour to discover answers, unearth tranquillity, and cultivate a sanctuary where every individual can thrive in balance with nature. It beckons us to immerse ourselves, to become one with the green that surrounds and nurtures us, steering us towards a path of sustainable and nourished living.
GARDEN This sanctuary, nestled at the heart of the building, serves as a tranquil haven — a place where individuals can seek solace and focus inward, shielded from the external world. It's an embodiment of harmony and connection with nature, promoting holistic health and well-being.
At its core lies a lush courtyard, an evocative symbol of life lived in tandem with nature, a representation of the equilibrium we strive to maintain in our daily lives. This space is designed to be a circulating hub of vital energy, a nexus where all forms of life force converge and flourish over time.
Moreover, this garden stands as a steadfast reminder of the pivotal role Health Centres play in fostering and nurturing the natural energy flow within the community, ensuring that every individual remains in a balanced state, resonating harmoniously with the vibrancy of life that surrounds them.
TREE This emblem of life stands tall as a beacon of resilience and heritage, deeply rooted in the soil from which it springs. It embodies a fresh start, nurturing care, and a harmonious balance, seamlessly intertwining health and a profound connection with nature.
The vision was to cultivate a tree that would rise organically from the earth beneath, stretching towards the heavens, bridging the realms of Land, Stone, History, Tradition, and Care. These foundations are acknowledged as steadfast pillars, forming a robust base upon which we can build a future imbued with enduring values.
PROTECTED Inchicore Healthcare Centre was envisioned as a seamless expansion to the pre-existing barracks building, which enjoys the status of a 'protected structure'. This edifice not only establishes a defined street front for the development but also adds a distinct layer of separation between the site and the external world, enhancing the concept of a sanctuary that guards the tranquil inner garden.
Through meticulous functional analysis, it was discerned that the expansive volume of the former barracks could readily house the necessary reception and administrative spaces. This arrangement facilitated a crisp and discernible delineation between the old structures, steeped in historical significance, and the new healthcare amenities orchestrated around the serene inner garden.
The OLD building serves as a tangible testament to a bygone era, standing in stark contrast to the ever-present tide of change and evolution. It resembles a perpetual engine of creation, continually birthing the NEW from a cycle of reusable building blocks. In nature, true preservation is an illusion, as every element is subject to evolution. Our attempts to safeguard physical objects that hold value or significance to us necessitate a continuous investment of effort and energy.
The NEW invariably supersedes the OLD, in a relentless, often imperceptible progression. Yet, by the very essence of continuity, the NEW is invariably constructed upon the foundations of the OLD; it doesn't materialize out of a void. Consequently, the Richmond Barracks has been retained as a vital component of the new edifice, channeling historical echoes and sentiments through its austere stone architecture, thereby enhancing its current function. As such, it solidifies its role as a foundational pillar in the tapestry of our evolving reality.
Every structure that appears to be meticulously conserved, according to our conventional understanding, has in reality been transformed, ideally into a museum, memorial, or community centre. This, in many instances, signifies a transformation rather than preservation. This realization led me to the conclusion that repurposing such edifices to serve the community in the most practical manners—viewing them as functional elements rather than sacrosanct relics—may indeed be the optimal method to retain their value and align them with contemporary needs. In this vein, preservation and evolution walk in tandem, hand in hand, paving a path forward together.
JOINT between the OLD and the NEW, between administrative and functional spaces, and between exterior and interior realms, is manifested through a joint that is transparent, almost invisible, a structure characterized by its lightness. This glazed atrium gracefully extends along the perimeters of the firmly entrenched domains of OLD and NEW, administrative and functional, exterior and interior, facilitating a symbiotic relationship between them. It retains a perpetual fluidity, always intertwining seamlessly with time, function, and space, never presenting a sharp distinction but instead offering a nuanced blend. This atrium lobby and waiting area craft the perfect nexus between disparate elements, allowing them to operate harmoniously as a unified entity.
HEALTHCARE FOR THE LOCAL COMMUNITY derives its spatial structure directly from these ideologies. This approach builds upon the enduring foundations of tradition and community, steering towards a future where the local neighbourhood thrives in comfort, health, and prosperity, fostering an environment that encapsulates a forward-thinking evolution.


